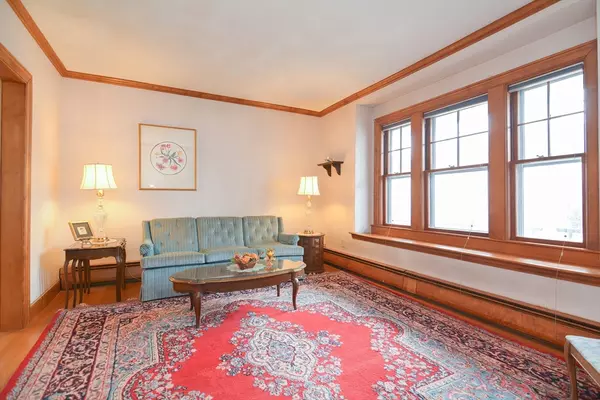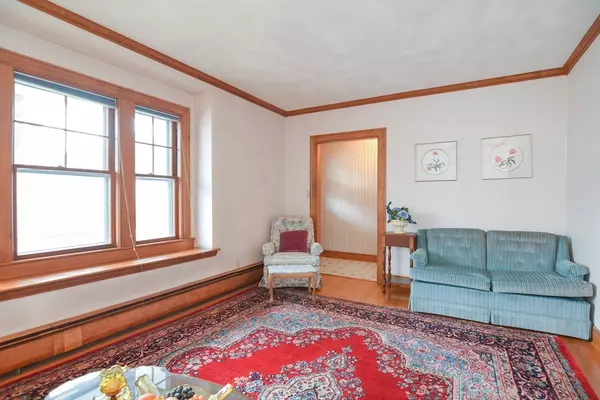For more information regarding the value of a property, please contact us for a free consultation.
66 Margaret St #66 Arlington, MA 02474
Want to know what your home might be worth? Contact us for a FREE valuation!

Our team is ready to help you sell your home for the highest possible price ASAP
Key Details
Sold Price $675,000
Property Type Condo
Sub Type Condominium
Listing Status Sold
Purchase Type For Sale
Square Footage 1,145 sqft
Price per Sqft $589
MLS Listing ID 73216696
Sold Date 04/22/24
Bedrooms 2
Full Baths 1
HOA Fees $250/mo
Year Built 1930
Annual Tax Amount $5,898
Tax Year 2024
Property Description
OFFER ACCEPTED. Welcome to 66 Margaret St, a single-floor unit offering a blend of potential and timeless charm. With 2 bedrooms, 1 bathroom, and garage parking, this property presents an unparalleled opportunity for discerning homeowners seeking both comfort and functionality. As you pull into the driveway, you're greeted by the convenience of garage parking, a luxury that's always appreciated, especially during those snowy New England winters. Step through the front door, and you're immediately enveloped in warmth and character. The living space exudes a welcoming aura, with ample natural light. Just steps away, you'll find yourself on the Minuteman Bikeway, a scenic pathway perfect for leisurely strolls, invigorating jogs, or serene bike rides. And if that wasn't enough, Thorndike and Magnolia Parks are also within arm's reach. Showings begin at Open House on Friday, Mar. 29. Property being sold AS IS.
Location
State MA
County Middlesex
Zoning R2
Direction Use GPS to Lake St, turn on Margaret St
Rooms
Basement Y
Primary Bedroom Level First
Dining Room Flooring - Hardwood, Lighting - Overhead, Crown Molding
Kitchen Flooring - Hardwood, Lighting - Overhead
Interior
Interior Features Closet, Lighting - Overhead, Crown Molding, Den
Heating Baseboard, Natural Gas
Cooling Window Unit(s)
Flooring Hardwood, Flooring - Hardwood
Appliance Range, Oven, Dishwasher, Disposal
Laundry Electric Dryer Hookup, Exterior Access, Washer Hookup, First Floor, In Unit
Exterior
Exterior Feature Porch
Garage Spaces 1.0
Community Features Public Transportation, Shopping, Park, Walk/Jog Trails, Bike Path, Public School, T-Station
Utilities Available for Gas Range, for Gas Oven
Roof Type Shingle
Total Parking Spaces 2
Garage Yes
Building
Story 1
Sewer Public Sewer
Water Public
Others
Pets Allowed Yes
Senior Community false
Read Less
Bought with Lynne Russo • Better Homes and Gardens Real Estate - The Shanahan Group



