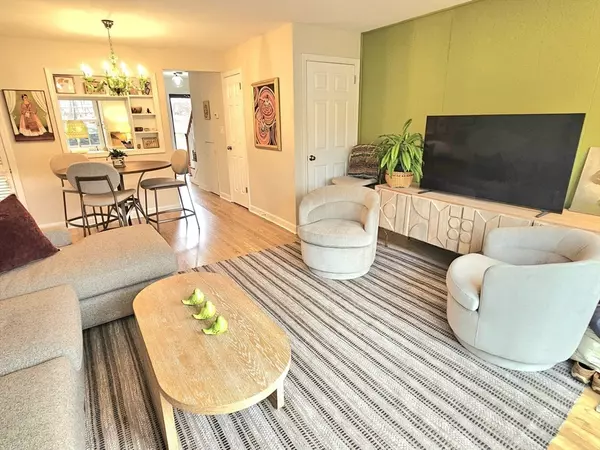For more information regarding the value of a property, please contact us for a free consultation.
102 Windsor Dr #102 Framingham, MA 01701
Want to know what your home might be worth? Contact us for a FREE valuation!

Our team is ready to help you sell your home for the highest possible price ASAP
Key Details
Sold Price $415,606
Property Type Condo
Sub Type Condominium
Listing Status Sold
Purchase Type For Sale
Square Footage 924 sqft
Price per Sqft $449
MLS Listing ID 73210219
Sold Date 04/22/24
Bedrooms 2
Full Baths 1
Half Baths 1
HOA Fees $524/mo
Year Built 1970
Annual Tax Amount $4,415
Tax Year 2024
Property Description
SUNDAY'S OPEN HOUSE CANCELED...OFFER HAS BEEN ACCEPTED! Lovely 2 bedroom townhouse with lots of updates! This sunny unit has newer flooring throughout, updated kitchen with ample storage and newer fixtures, lighting and Stainless Steel appliances. First floor bath has newer quartz vanity, toilet and lights. Living/dining room combo is a great space to entertain with direct access to your private patio, perfect for those warm evening BBQ's! Patio also offers extra storage space with a newer shed. Upstairs you'll find your 2 bedrooms and a shared full bath with updated vanity, flooring and lighting as well as a laundry closet with a stacked washer/dryer giving you space for a hamper or additional storage if needed. Such a great community to take walks around and see the weeping willows by the stream with the wooden bridge or enjoy the new swimming pool this summer! Basketball and tennis are here as well. Close to major routes!
Location
State MA
County Middlesex
Zoning Res
Direction From Rt. 9: Edgell Rd. to Windsor Green on left. Enter complex and take left. Unit 102 is on left.
Rooms
Basement N
Primary Bedroom Level Second
Kitchen Countertops - Stone/Granite/Solid, Remodeled, Stainless Steel Appliances
Interior
Heating Heat Pump
Cooling Central Air
Appliance Range, Dishwasher, Microwave, Refrigerator, Washer, Dryer
Exterior
Exterior Feature Patio - Enclosed, Storage, Sprinkler System, Tennis Court(s)
Community Features Public Transportation, Shopping, Tennis Court(s), Walk/Jog Trails, Golf, Medical Facility, Conservation Area, Highway Access, House of Worship, Public School, University
Utilities Available for Electric Range
Roof Type Shingle
Total Parking Spaces 2
Garage No
Building
Story 2
Sewer Public Sewer
Water Public
Schools
Elementary Schools Hemenway Elem.
Middle Schools Walsh Middle
High Schools Framingham High
Others
Pets Allowed Yes w/ Restrictions
Senior Community false
Read Less
Bought with Vesta Group • Vesta Real Estate Group, Inc.



