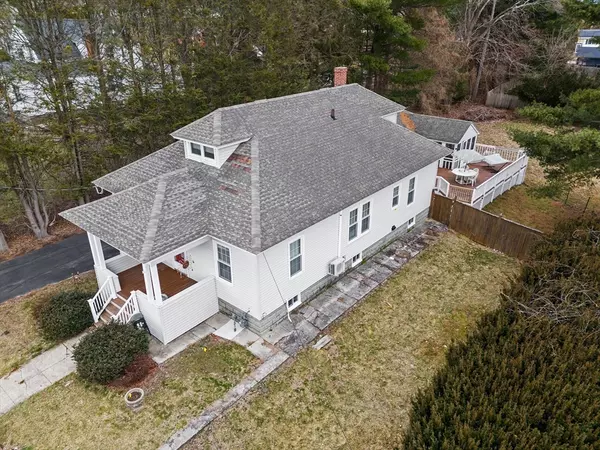For more information regarding the value of a property, please contact us for a free consultation.
31 Albion St Methuen, MA 01844
Want to know what your home might be worth? Contact us for a FREE valuation!

Our team is ready to help you sell your home for the highest possible price ASAP
Key Details
Sold Price $675,000
Property Type Single Family Home
Sub Type Single Family Residence
Listing Status Sold
Purchase Type For Sale
Square Footage 1,843 sqft
Price per Sqft $366
MLS Listing ID 73211933
Sold Date 04/23/24
Style Bungalow
Bedrooms 4
Full Baths 2
HOA Y/N false
Year Built 1927
Annual Tax Amount $5,156
Tax Year 2023
Lot Size 0.320 Acres
Acres 0.32
Property Description
Offer Deadline Wednesday 5pm. Come and enjoy yesteryear's original woodwork blend beautifully with modern updates! A true gem offering awesome space for you to enjoy! Step into the home to a bright & inviting living room which opens to a formal dining room where you will find beamed ceilings, decorative columns and a window seat for those great conversations or relaxation moments. The kitchen provides ample custom cabinetry with a spacious pantry & an area for you to enjoy your morning coffee or brunch. The first level also features 3 spacious bedrooms & a full bath! Walk up to the second level & enjoy your very own main suite with a sitting area, skylights & your own en-suite modern private bath with jetted tub. The lower level provides ample storage, laundry area multiple access points as well as a recently installed on demand heating unit! Lower level is ready for your imagination to expand as you see fit! Enjoy the vast yard space w/ an expanded deck & screened room!
Location
State MA
County Essex
Zoning RC
Direction Milk Street to Albion or Prospect st to Albion Street
Rooms
Basement Full, Walk-Out Access, Interior Entry, Sump Pump, Concrete
Primary Bedroom Level Second
Dining Room Beamed Ceilings, Flooring - Hardwood
Kitchen Ceiling Fan(s), Beamed Ceilings, Closet/Cabinets - Custom Built, Flooring - Vinyl, Window(s) - Bay/Bow/Box, Dining Area, Countertops - Stone/Granite/Solid, Countertops - Upgraded, Exterior Access, Recessed Lighting, Stainless Steel Appliances
Interior
Interior Features Mud Room
Heating Baseboard, Natural Gas, Ductless
Cooling Wall Unit(s), Ductless
Flooring Wood, Tile, Vinyl / VCT
Appliance Gas Water Heater, Tankless Water Heater, Water Heater, Range, Oven, Dishwasher, Microwave, Refrigerator, Water Treatment
Laundry In Basement, Washer Hookup
Exterior
Exterior Feature Porch, Porch - Enclosed, Deck, Screens, Other
Garage Spaces 2.0
Community Features Public Transportation, Shopping, Park, Walk/Jog Trails, Golf, Medical Facility, Laundromat, Highway Access, House of Worship, Public School, Other
Utilities Available for Electric Range, for Electric Oven, Washer Hookup
Roof Type Shingle
Total Parking Spaces 6
Garage Yes
Building
Lot Description Level
Foundation Stone
Sewer Public Sewer
Water Public
Architectural Style Bungalow
Others
Senior Community false
Read Less
Bought with Tzortzis Lane Group • Coldwell Banker Realty - Chelmsford



