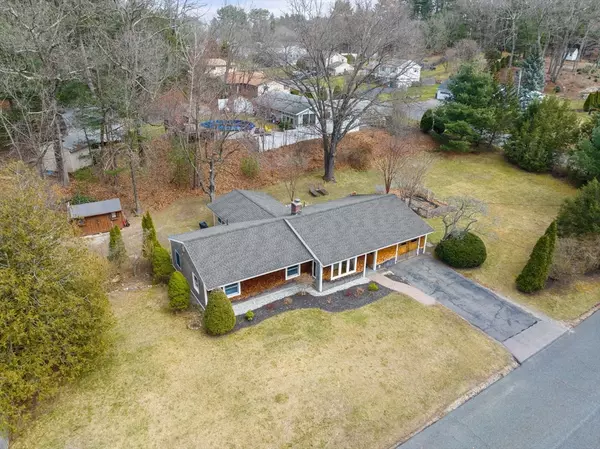For more information regarding the value of a property, please contact us for a free consultation.
11 Sandra Dr Framingham, MA 01701
Want to know what your home might be worth? Contact us for a FREE valuation!

Our team is ready to help you sell your home for the highest possible price ASAP
Key Details
Sold Price $682,000
Property Type Single Family Home
Sub Type Single Family Residence
Listing Status Sold
Purchase Type For Sale
Square Footage 1,822 sqft
Price per Sqft $374
MLS Listing ID 73214597
Sold Date 04/25/24
Style Ranch
Bedrooms 4
Full Baths 1
Half Baths 1
HOA Y/N false
Year Built 1960
Annual Tax Amount $6,639
Tax Year 2024
Lot Size 0.460 Acres
Acres 0.46
Property Description
A slice of Cape Cod nestled in Framingham, where charming cedar side shingles adorn this inviting home set on a private corner lot. Embrace the beauty of nature with an array of flourishing flowers, a delightful patio, & a tranquil atmosphere. Step inside to an open-concept living space featuring a recently renovated white kitchen boasting granite counters, elegant subway tile, & stainless steel appliances,creating the ultimate entertainment hub. A spacious breakfast bar overlooks the sunlit living room, while a designated dining area offers additional seating options. Relax in the large family room, overlooking the serene backyard oasis. Retreat to the primary bedroom, complete w/ dual closets including a walk-in, providing ample storage. Three additional bedrooms offer comfortable accommodations, each with generous closet space. Conveniently located laundry rm w/ cabinetry adds ease to your daily routine.Experience comfort and style in every detail of this picturesque retreat.
Location
State MA
County Middlesex
Zoning R-3
Direction Eisenhower Rd - Sandra Dr OR Mary Agnes Rd - Sloane Dr - Sandra Dr
Rooms
Family Room Flooring - Wall to Wall Carpet, Recessed Lighting, Slider
Primary Bedroom Level First
Kitchen Flooring - Laminate, Dining Area, Countertops - Upgraded, Breakfast Bar / Nook, Stainless Steel Appliances, Lighting - Overhead
Interior
Heating Baseboard, Oil
Cooling Window Unit(s), Wall Unit(s)
Flooring Carpet, Laminate
Fireplaces Number 1
Fireplaces Type Living Room
Appliance Water Heater, Range, Dishwasher, Disposal, Refrigerator
Laundry Flooring - Wall to Wall Carpet, Electric Dryer Hookup, Washer Hookup, Lighting - Overhead, First Floor
Exterior
Exterior Feature Patio, Storage
Utilities Available for Electric Range, for Electric Dryer, Washer Hookup
Roof Type Shingle
Total Parking Spaces 4
Garage No
Building
Lot Description Corner Lot
Foundation Slab
Sewer Public Sewer
Water Public
Schools
High Schools Fhs
Others
Senior Community false
Read Less
Bought with Norman O'Grady • Prime Realty Group, Inc.



