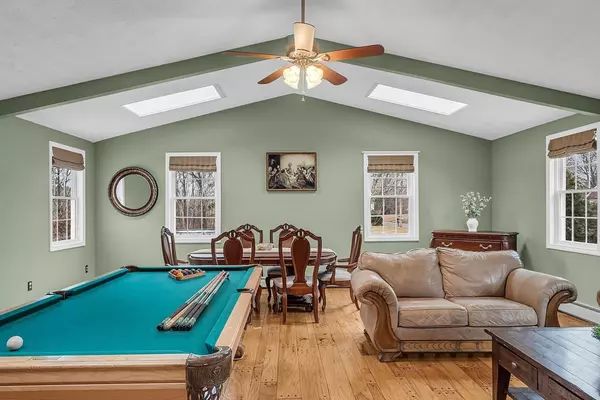For more information regarding the value of a property, please contact us for a free consultation.
9 Crestshire Ln Methuen, MA 01844
Want to know what your home might be worth? Contact us for a FREE valuation!

Our team is ready to help you sell your home for the highest possible price ASAP
Key Details
Sold Price $694,000
Property Type Single Family Home
Sub Type Single Family Residence
Listing Status Sold
Purchase Type For Sale
Square Footage 2,765 sqft
Price per Sqft $250
MLS Listing ID 73210823
Sold Date 04/25/24
Style Gambrel /Dutch
Bedrooms 4
Full Baths 2
HOA Y/N false
Year Built 1975
Annual Tax Amount $6,551
Tax Year 2023
Lot Size 0.930 Acres
Acres 0.93
Property Description
Welcome to your new home! This generous gambrel residence is brimming with fantastic amenities, including an outdoor sanctuary on nearly an acre in the Marsh school district. The living and family rooms boast a shared double-sided gas fireplace. The spacious family room, approximately 24x21, features cathedral ceilings, skylights, and gleaming hardwood floors. On the main level, you'll find a bonus room currently utilized as an office, a bedroom, and a full bathroom. Upstairs, there are 3 bedrooms, including the primary bedroom, all showcasing hardwood floors, along with a full bathroom. Additional highlights comprise Central A/C, a Generac whole-house generator, ample closets and storage space. Outside, enjoy a sizable heated inground pool, a patio, 2 sheds, a two-tiered deck, an upgraded irrigation system, and a fenced yard. Enjoy all this neighbourhood has to offer! First showings start at open house Saturday, March 16 and Sunday, March 17 from 12:00 P.M. to 2:00 P.M.
Location
State MA
County Essex
Area West Methuen
Zoning RR
Direction GPS - Garfield Street to Crestshire Lane.
Rooms
Family Room Skylight, Cathedral Ceiling(s), Ceiling Fan(s), Beamed Ceilings, Flooring - Hardwood
Basement Interior Entry, Garage Access, Concrete, Unfinished
Primary Bedroom Level Second
Dining Room Flooring - Hardwood
Kitchen Flooring - Hardwood, Deck - Exterior, Exterior Access, Stainless Steel Appliances
Interior
Interior Features Office
Heating Baseboard, Oil
Cooling Central Air
Flooring Tile, Carpet, Hardwood, Flooring - Hardwood
Fireplaces Number 2
Fireplaces Type Family Room, Living Room
Appliance Water Heater, Range, Dishwasher, Microwave, Refrigerator, Washer, Dryer
Laundry In Basement, Electric Dryer Hookup
Exterior
Exterior Feature Deck - Wood, Patio, Pool - Inground Heated, Rain Gutters, Storage, Sprinkler System, Fenced Yard
Garage Spaces 3.0
Fence Fenced/Enclosed, Fenced
Pool Pool - Inground Heated
Community Features Public Transportation, Shopping, Pool, Conservation Area, Highway Access, House of Worship, Public School
Utilities Available for Electric Range, for Electric Oven, for Electric Dryer, Generator Connection
Roof Type Shingle
Total Parking Spaces 8
Garage Yes
Private Pool true
Building
Foundation Concrete Perimeter
Sewer Public Sewer
Water Public
Architectural Style Gambrel /Dutch
Schools
Elementary Schools Marsh
Middle Schools Marsh
High Schools Mhs
Others
Senior Community false
Read Less
Bought with The Lisa Sevajian Group • Compass



