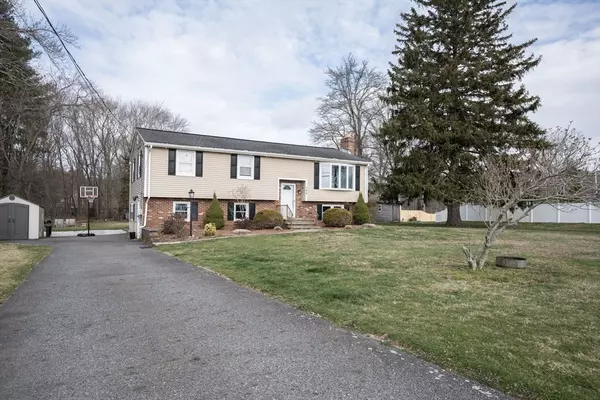For more information regarding the value of a property, please contact us for a free consultation.
486 Leonard Street Raynham, MA 02767
Want to know what your home might be worth? Contact us for a FREE valuation!

Our team is ready to help you sell your home for the highest possible price ASAP
Key Details
Sold Price $620,000
Property Type Single Family Home
Sub Type Single Family Residence
Listing Status Sold
Purchase Type For Sale
Square Footage 2,111 sqft
Price per Sqft $293
MLS Listing ID 73214657
Sold Date 04/26/24
Style Raised Ranch
Bedrooms 4
Full Baths 2
HOA Y/N false
Year Built 1974
Annual Tax Amount $6,862
Tax Year 2024
Lot Size 0.570 Acres
Acres 0.57
Property Description
This home truly has a "WOW" experience when you enter ! You will love this beautifully redesigned and remodeled kitchen completely open to living room and dining area. This outstanding kitchen features a large island with creamy white quartz countertops and lots of storage space , custom pantry cabinets , modern tasteful lighting fixtures , sensor faucet , garbage disposal, marble backsplash , flat top electric range , and wood grain tile floor. The open spacious feeling continues into the living room/ sunroom which has slider to the rear deck , wall to wall windows , and a decorative wooden Cathedral ceiling. The downstairs has been finished into 2 rooms , full bath , and an adorable laundry area. The beauty of this space is the separate entrance, large windows , bonus storage room and walk in closet. The location has excellent access to shopping , schools, highways, and has a working organic farm across the street. Open House is Sunday March 24 12:00-2:00
Location
State MA
County Bristol
Zoning r
Direction across from freedom farm
Rooms
Family Room Walk-In Closet(s), Flooring - Wall to Wall Carpet, Remodeled, Storage
Basement Full, Finished
Primary Bedroom Level Main, First
Dining Room Flooring - Hardwood, Window(s) - Picture, Open Floorplan, Remodeled
Kitchen Closet/Cabinets - Custom Built, Flooring - Stone/Ceramic Tile, Dining Area, Countertops - Stone/Granite/Solid, Open Floorplan, Recessed Lighting, Remodeled, Stainless Steel Appliances
Interior
Heating Baseboard, Oil
Cooling Central Air
Flooring Tile, Carpet
Fireplaces Number 1
Appliance Tankless Water Heater, Dishwasher, Disposal, Refrigerator, Washer, Dryer
Exterior
Exterior Feature Deck, Pool - Above Ground, Storage, Garden
Pool Above Ground
Community Features Shopping, Pool, Medical Facility, Laundromat, Bike Path, Conservation Area, Highway Access, House of Worship, Public School
Utilities Available for Electric Range
Roof Type Shingle
Total Parking Spaces 12
Garage No
Private Pool true
Building
Lot Description Wooded
Foundation Concrete Perimeter
Sewer Public Sewer
Water Public
Architectural Style Raised Ranch
Schools
Elementary Schools Laliberty
Middle Schools Rms
High Schools Br/Ba/Bp
Others
Senior Community false
Read Less
Bought with Shawna Young • Donahue Real Estate Co.



