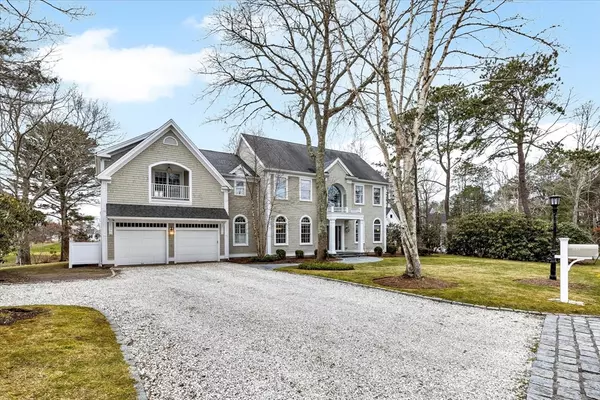For more information regarding the value of a property, please contact us for a free consultation.
255 Willowbend Dr. Mashpee, MA 02649
Want to know what your home might be worth? Contact us for a FREE valuation!

Our team is ready to help you sell your home for the highest possible price ASAP
Key Details
Sold Price $2,125,000
Property Type Single Family Home
Sub Type Single Family Residence
Listing Status Sold
Purchase Type For Sale
Square Footage 4,203 sqft
Price per Sqft $505
Subdivision Willowbend
MLS Listing ID 73215770
Sold Date 04/29/24
Style Colonial
Bedrooms 4
Full Baths 3
Half Baths 2
HOA Fees $249/ann
HOA Y/N true
Year Built 1988
Annual Tax Amount $11,692
Tax Year 2024
Lot Size 0.430 Acres
Acres 0.43
Property Description
This stunning home in the heart of Willowbend has been lovingly renovated over the last 5 years. Golf course views abound in every direction and the club amenities are just a short walk or golf cart ride away! A large, new stone patio with outdoor kitchen and wood burning fireplace plus plenty of space to put in a pool afford coveted outdoor living space! The first floor provides ample living space with an open kitchen and dining area, large great room with soaring ceilings and gas fireplace, den/office area, formal living room (which could be converted to a first floor primary suite) and either a formal dining area or another office. The second floor offers a spacious primary suite with beautiful new bathroom and access to a second floor deck that runs the length of the house and gives a bird's eye view of the 1st fairway and fountain ponds. Three additional bedrooms, two new full baths and a second floor laundry room provide wonderful accommodations for guests!
Location
State MA
County Barnstable
Zoning R3
Direction Rt. 28 to Quinnaquisset Ave. Left on Willowbend Dr. #255 is down on the right hand side.
Rooms
Family Room Flooring - Wood, Exterior Access
Basement Full, Interior Entry, Bulkhead, Unfinished
Primary Bedroom Level Second
Dining Room Flooring - Wood
Kitchen Bathroom - Half, Flooring - Wood, Dining Area, Pantry, Countertops - Stone/Granite/Solid, Kitchen Island, Open Floorplan, Recessed Lighting
Interior
Interior Features Home Office, Central Vacuum, Wired for Sound
Heating Central, Forced Air, Natural Gas
Cooling Central Air
Flooring Wood, Tile, Carpet, Flooring - Wood
Fireplaces Number 1
Fireplaces Type Family Room
Appliance Gas Water Heater, Range, Dishwasher, Disposal, Microwave, Refrigerator, Washer, Dryer
Laundry Second Floor
Exterior
Exterior Feature Deck - Composite, Patio, Professional Landscaping, Sprinkler System
Garage Spaces 2.0
Community Features Shopping, Tennis Court(s), Golf
Utilities Available for Gas Range
View Y/N Yes
View Scenic View(s)
Roof Type Shingle
Total Parking Spaces 4
Garage Yes
Building
Lot Description Corner Lot, Level
Foundation Concrete Perimeter
Sewer Private Sewer
Water Public, Private
Architectural Style Colonial
Others
Senior Community false
Read Less
Bought with Laurie Miller • Sotheby's International Realty - Sandwich Brokerage



