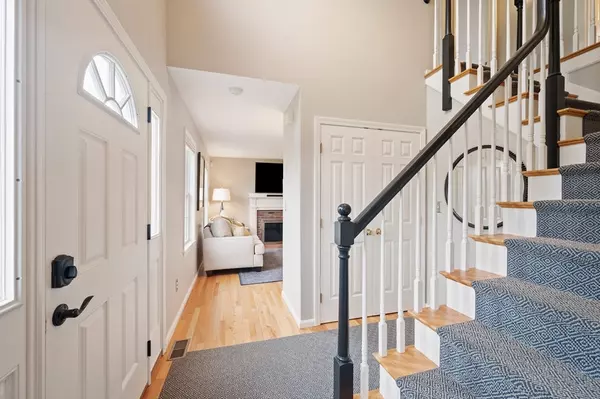For more information regarding the value of a property, please contact us for a free consultation.
91 School St. Framingham, MA 01701
Want to know what your home might be worth? Contact us for a FREE valuation!

Our team is ready to help you sell your home for the highest possible price ASAP
Key Details
Sold Price $975,000
Property Type Single Family Home
Sub Type Single Family Residence
Listing Status Sold
Purchase Type For Sale
Square Footage 2,422 sqft
Price per Sqft $402
MLS Listing ID 73219914
Sold Date 04/30/24
Style Colonial
Bedrooms 3
Full Baths 2
Half Baths 1
HOA Y/N false
Year Built 1999
Annual Tax Amount $8,807
Tax Year 2024
Lot Size 8,712 Sqft
Acres 0.2
Property Description
This exquisite Colonial-style home offers a timeless elegance and comfortable living in a meticulously maintained setting. The heart of the home, the kitchen, is thoughtfully designed with stainless steel appliances, granite countertops, and a center island. The eat-in area, soaked in natural light from surrounding windows, offers a delightful space for casual dining and entertaining. The dining room, adorned with beautiful wainscoting, sets an elegant tone for formal gatherings. The living room, featuring a wood-burning fireplace, provides a cozy ambiance for relaxation and conversation. A half bath with laundry completes the main level. The second floor is dedicated to a spacious primary suite, w/updated bath. Two guest bedrooms, and guest bath. The finished lower level extends the living space and provides versatility. With walk-out access to the fenced-in backyard. This home offers ample storage. This is truly a must-see, offering a blend of timeless elegance & modern amenities
Location
State MA
County Middlesex
Area Saxonville
Zoning R-1
Direction Concord St. to School St. or Old Connecticut Path to School St.
Rooms
Family Room Closet, Flooring - Laminate, Cable Hookup, Exterior Access, Recessed Lighting, Slider, Storage
Basement Full, Finished, Walk-Out Access, Interior Entry, Radon Remediation System
Primary Bedroom Level Second
Dining Room Flooring - Hardwood, Wainscoting
Kitchen Flooring - Hardwood, Dining Area, Countertops - Stone/Granite/Solid, Kitchen Island, Deck - Exterior, Exterior Access, Recessed Lighting, Slider, Stainless Steel Appliances, Gas Stove, Lighting - Pendant
Interior
Heating Forced Air, Natural Gas, Electric
Cooling Central Air
Flooring Tile, Vinyl, Carpet, Hardwood
Fireplaces Number 1
Fireplaces Type Living Room
Appliance Gas Water Heater, Tankless Water Heater, Range, Dishwasher, Disposal, Microwave, Refrigerator, Washer, Dryer
Laundry Electric Dryer Hookup, Washer Hookup, First Floor
Exterior
Exterior Feature Deck - Composite, Rain Gutters, Storage, Professional Landscaping, Sprinkler System, Screens, Fenced Yard
Garage Spaces 2.0
Fence Fenced/Enclosed, Fenced
Community Features Public Transportation, Shopping, Park, Walk/Jog Trails, Medical Facility, Laundromat, Bike Path, Highway Access, House of Worship, Public School, T-Station
Utilities Available for Gas Range, for Gas Oven, for Electric Dryer, Washer Hookup
Roof Type Shingle
Total Parking Spaces 6
Garage Yes
Building
Foundation Concrete Perimeter
Sewer Public Sewer
Water Public
Schools
High Schools Framingham H.S
Others
Senior Community false
Acceptable Financing Lease Back
Listing Terms Lease Back
Read Less
Bought with Reynolds Group • Longwood Residential, LLC



