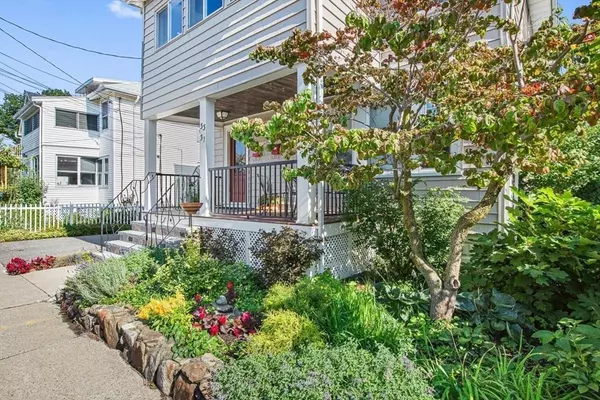For more information regarding the value of a property, please contact us for a free consultation.
31 Dartmouth Street #31 Arlington, MA 02474
Want to know what your home might be worth? Contact us for a FREE valuation!

Our team is ready to help you sell your home for the highest possible price ASAP
Key Details
Sold Price $730,000
Property Type Condo
Sub Type Condominium
Listing Status Sold
Purchase Type For Sale
Square Footage 924 sqft
Price per Sqft $790
MLS Listing ID 73220407
Sold Date 04/25/24
Bedrooms 2
Full Baths 1
HOA Fees $143/mo
Year Built 1923
Annual Tax Amount $5,714
Tax Year 2024
Property Description
Arrive and beautiful perennial gardens and a welcoming front porch set the tone for this meticulously cared for, happy home! Easily accessible, this main floor condominium features fantastic southern light exposure highlighting the dining room & beautifully updated eat-in kitchen. You'll appreciate the thought and careful consideration the long-term owners have put in to honor, preserve & complement much of the original 1920s charm while investing in essential modern upgrades incl. heat, roof, electrical, decks, siding, windows, & more. Off of the dining room, find a comfortable living room w/convenient coat/shoe closet, 2 spacious bedrooms both w/custom closets & a fully tiled bath. Enjoy summer BBQs & afternoons gardening in YOUR OWN, private yard & patio, surrounded by mature greenery & plantings. Lifestyle & location align to bring you the benefits of Arlington schools along w/easy accessibility to loads of shops, restaurants, theaters, trails & the Davis Sq. red line T!
Location
State MA
County Middlesex
Area East Arlington
Zoning R2
Direction River to Dartmouth
Rooms
Basement Y
Primary Bedroom Level First
Dining Room Closet/Cabinets - Custom Built, Flooring - Hardwood
Kitchen Flooring - Hardwood, Countertops - Stone/Granite/Solid, Recessed Lighting, Remodeled, Stainless Steel Appliances, Gas Stove
Interior
Heating Natural Gas
Cooling None
Flooring Tile, Hardwood
Appliance Range, Dishwasher, Disposal, Refrigerator, Washer, Dryer
Laundry In Basement, In Building, Electric Dryer Hookup, Washer Hookup
Exterior
Exterior Feature Porch, Patio, Garden, Rain Gutters
Community Features Public Transportation, Shopping, Tennis Court(s), Park, Walk/Jog Trails, Bike Path, Conservation Area, Public School, T-Station
Utilities Available for Gas Range, for Electric Dryer, Washer Hookup
Roof Type Shingle
Total Parking Spaces 2
Garage No
Building
Story 1
Sewer Public Sewer
Water Public
Schools
Elementary Schools Thompson
Middle Schools Gibbs/Ottoson
High Schools Arl High
Others
Pets Allowed Yes w/ Restrictions
Senior Community false
Read Less
Bought with 4 Buyers RE Team • 4 Buyers Real Estate LLC



