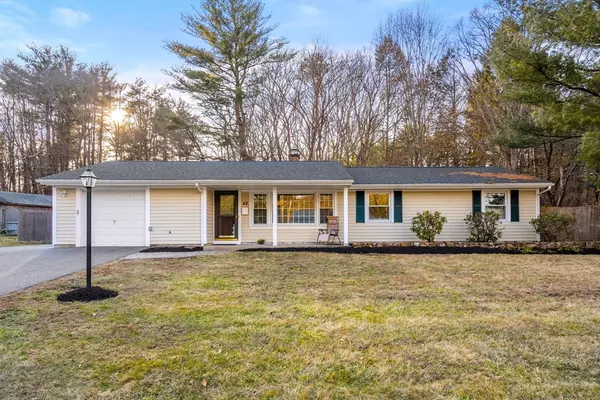For more information regarding the value of a property, please contact us for a free consultation.
42 Gregory Rd Framingham, MA 01701
Want to know what your home might be worth? Contact us for a FREE valuation!

Our team is ready to help you sell your home for the highest possible price ASAP
Key Details
Sold Price $637,000
Property Type Single Family Home
Sub Type Single Family Residence
Listing Status Sold
Purchase Type For Sale
Square Footage 1,596 sqft
Price per Sqft $399
MLS Listing ID 73207264
Sold Date 04/30/24
Style Ranch
Bedrooms 3
Full Baths 1
Half Baths 1
HOA Y/N false
Year Built 1966
Annual Tax Amount $6,514
Tax Year 2024
Lot Size 0.610 Acres
Acres 0.61
Property Description
This meticulously maintained 3 bedroom,1 1/2 bathroom Ranch is on a beautiful, parklike half acre located in a sought after neighborhood in North Framingham. The farmer's porch adds to the curb appeal of this home. As you enter the bright & open Livingroom there is a fireplace.and a large picture window. The remodeled Kitchen has granite counters with tile, a SS refrigerator, SS dishwasher(coming 3/5), oak cabinets with a large pantry cabinet & ample cooking space. The 30x18 cathedral ceiling Family room has a brick accent wall, recessed lights, fan and slider that allow you to step out to the entrainment size Trex deck overlooking a beautiful yard. The main bedroom has great space & a private half bath. 2 additional generous size bedrms w/ good closet space. The main bathroom has been fully remodeled.1 car garage w/ storage area. Updates:Roof,200 amp electric, windows, driveway & oil tank have been replaced. Close to schools, shopping & Woodfield Playground. Great commuter location!
Location
State MA
County Middlesex
Zoning R-3
Direction Rt9 >Edgell Road> Water street> left Gregory
Rooms
Family Room Cathedral Ceiling(s), Ceiling Fan(s), Flooring - Wall to Wall Carpet, Deck - Exterior, Exterior Access, Open Floorplan, Recessed Lighting, Slider
Primary Bedroom Level First
Dining Room Flooring - Wall to Wall Carpet, Slider, Lighting - Overhead
Kitchen Flooring - Stone/Ceramic Tile, Pantry, Countertops - Stone/Granite/Solid, Cabinets - Upgraded, Dryer Hookup - Electric, Remodeled, Stainless Steel Appliances, Washer Hookup, Lighting - Overhead
Interior
Heating Baseboard, Oil
Cooling Window Unit(s), None
Flooring Tile, Carpet
Fireplaces Number 1
Fireplaces Type Living Room
Appliance Tankless Water Heater, Range, Dishwasher, Disposal, Refrigerator, Washer, Dryer
Laundry Electric Dryer Hookup, Washer Hookup, First Floor
Exterior
Exterior Feature Porch, Deck - Composite, Rain Gutters, Screens, Fenced Yard
Garage Spaces 1.0
Fence Fenced
Community Features Public Transportation, Shopping, Tennis Court(s), Park, Walk/Jog Trails, Stable(s), Golf, Medical Facility, Laundromat, Bike Path, Conservation Area, Highway Access, House of Worship, Private School, Public School, T-Station, University
Utilities Available for Electric Range, for Electric Dryer, Washer Hookup
Roof Type Shingle
Total Parking Spaces 5
Garage Yes
Building
Lot Description Wooded
Foundation Concrete Perimeter
Sewer Public Sewer
Water Public
Schools
Elementary Schools Choice
Middle Schools Choice
High Schools Fhs
Others
Senior Community false
Acceptable Financing Assumable, Contract
Listing Terms Assumable, Contract
Read Less
Bought with Barrie Naji • Coldwell Banker Realty - Canton



