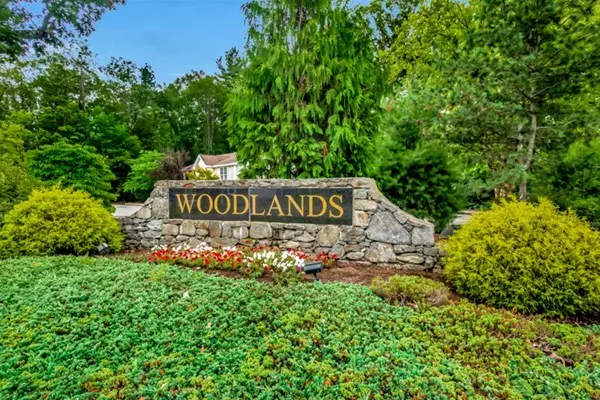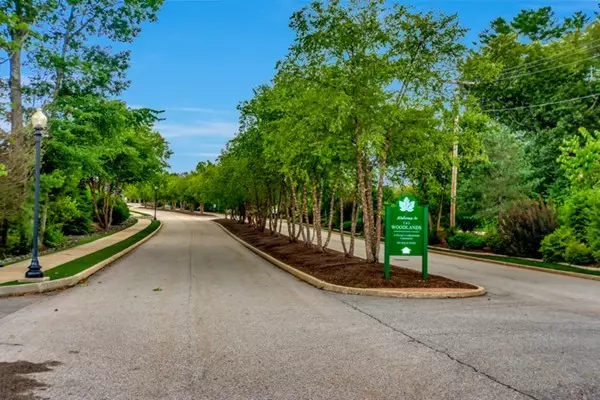For more information regarding the value of a property, please contact us for a free consultation.
639 Devenwood Way #639 Clinton, MA 01510
Want to know what your home might be worth? Contact us for a FREE valuation!

Our team is ready to help you sell your home for the highest possible price ASAP
Key Details
Sold Price $375,000
Property Type Condo
Sub Type Condominium
Listing Status Sold
Purchase Type For Sale
Square Footage 1,160 sqft
Price per Sqft $323
MLS Listing ID 73212358
Sold Date 04/30/24
Bedrooms 2
Full Baths 2
HOA Fees $438/mo
Year Built 2004
Annual Tax Amount $4,106
Tax Year 2024
Property Description
ACCEPTED OFFER - OPEN HOUSE THIS SATURDAY 3/30 FROM 1-3 CANCELLED!. Single level contemporary "Valencia" w/1 car attached garage - Just one step and you are in!. This ranch style first floor villa has central air, cabinet packed kitchen w/ next to new appliances, Open concept dining & living areas offers gas fireplace & slider to private patio.area that backs up rock slope wall. There's 2 bedrooms/2 baths... Primary bedroom w/ tray ceiling & dual closets. Master bath w/dual bowl sinks and walk in shower. Laundry room complete with newer washer & dryer! Great opportunity for single level living and a maintenance free life style! Relax in on-site "central park" and bring your pet to adjacent dog park. Enjoy walking trails & social events. Min to 495/290/62. Condo Fee includes: basic cable, high speed internet, roadway maintenance, exterior street lighting, landscaping, town water & sewer, trash & snow removal, reserve funds!
Location
State MA
County Worcester
Zoning RES
Direction 495 to Exit 26 (rte 62) follow about 4 miles, cross over RR tracks to Berlin St to Woodland Circle
Rooms
Basement N
Primary Bedroom Level Main
Kitchen Flooring - Stone/Ceramic Tile, Pantry, Countertops - Stone/Granite/Solid, Open Floorplan, Recessed Lighting
Interior
Heating Forced Air, Natural Gas
Cooling Central Air
Flooring Tile, Carpet, Flooring - Stone/Ceramic Tile
Fireplaces Number 1
Fireplaces Type Living Room
Appliance Range, Dishwasher, Disposal, Microwave, Refrigerator, Washer, Dryer, Plumbed For Ice Maker
Laundry Flooring - Stone/Ceramic Tile, Main Level, Electric Dryer Hookup, Washer Hookup, In Unit
Exterior
Exterior Feature Courtyard, Patio, Storage, Decorative Lighting, Screens, Stone Wall
Garage Spaces 1.0
Community Features Shopping, Park, Walk/Jog Trails, Conservation Area, Highway Access, Public School
Utilities Available for Electric Range, for Electric Dryer, Washer Hookup, Icemaker Connection
Roof Type Shingle
Total Parking Spaces 1
Garage Yes
Building
Story 1
Sewer Public Sewer
Water Public
Schools
Elementary Schools Clinton Element
Middle Schools Clinton Middle
High Schools Clinton High
Others
Pets Allowed Yes w/ Restrictions
Senior Community false
Acceptable Financing Contract
Listing Terms Contract
Read Less
Bought with Brooke Wrenn • Emerson REALTORS®
GET MORE INFORMATION




