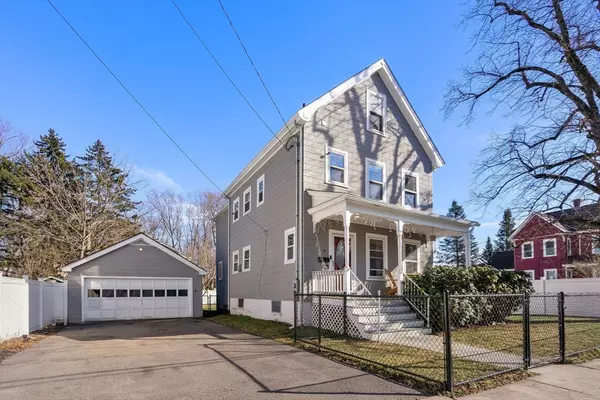For more information regarding the value of a property, please contact us for a free consultation.
82 Alexander St Framingham, MA 01702
Want to know what your home might be worth? Contact us for a FREE valuation!

Our team is ready to help you sell your home for the highest possible price ASAP
Key Details
Sold Price $655,000
Property Type Single Family Home
Sub Type Single Family Residence
Listing Status Sold
Purchase Type For Sale
Square Footage 1,848 sqft
Price per Sqft $354
MLS Listing ID 73222586
Sold Date 04/30/24
Style Colonial
Bedrooms 3
Full Baths 2
HOA Y/N false
Year Built 1917
Annual Tax Amount $5,814
Tax Year 2024
Lot Size 8,712 Sqft
Acres 0.2
Property Description
Welcome to this bright and sunny updated home! Beautiful kitchen with new white cabinets, quartz countertops, stainless steel appliances and 9 ft. ceilings that are sure to impress. Gleaming hardwood floors throughout. The first floor is open and spacious for everyday living/entertaining. An additional room on the first floor has an updated full bath and separate entrance to the exterior. So many options for a home office, family room or bedroom... A great opportunity for first floor living. Three bedrooms on the second floor with fully updated bath. Upon entering the Primary Bedroom, you will find an extra room that could be utilized for exercise equipment, craft room, nursery or an oversized walk-in closet. Level fenced in yard, shed, detached garage and plenty of parking. Come see for yourself and don't miss this great opportunity! Minutes to Framingham commuter rail, Rt.135, Rt.9, Mass Pike, shopping and much more. Open House Saturday & Sunday April 13th & 14th 12-1:30
Location
State MA
County Middlesex
Zoning G
Direction Rt. 126 to Irving St., Right on Alexander St.
Rooms
Basement Full, Bulkhead, Sump Pump, Concrete, Unfinished
Primary Bedroom Level Second
Dining Room Flooring - Hardwood, Window(s) - Bay/Bow/Box, Recessed Lighting
Kitchen Flooring - Stone/Ceramic Tile, Window(s) - Bay/Bow/Box, Countertops - Stone/Granite/Solid, Recessed Lighting, Stainless Steel Appliances
Interior
Interior Features Bathroom - Full, Bathroom - Tiled With Tub & Shower, Lighting - Overhead, Walk-up Attic
Heating Baseboard, Oil
Cooling Window Unit(s)
Flooring Tile, Hardwood, Flooring - Hardwood
Appliance Water Heater, Range, Dishwasher, Microwave, Refrigerator
Laundry In Basement, Electric Dryer Hookup
Exterior
Exterior Feature Porch, Storage, Fenced Yard
Garage Spaces 2.0
Fence Fenced/Enclosed, Fenced
Community Features Public Transportation, Shopping, Park, Medical Facility, Laundromat, Highway Access, House of Worship, Private School, Public School, T-Station, University
Utilities Available for Electric Range, for Electric Oven, for Electric Dryer
Waterfront Description Beach Front,Lake/Pond
Roof Type Shingle
Total Parking Spaces 4
Garage Yes
Building
Lot Description Level
Foundation Stone
Sewer Public Sewer
Water Public
Schools
Elementary Schools Choice
Middle Schools Choice
High Schools Fhs
Others
Senior Community false
Acceptable Financing Contract
Listing Terms Contract
Read Less
Bought with Tanimoto Owens Team • Advisors Living - Weston



