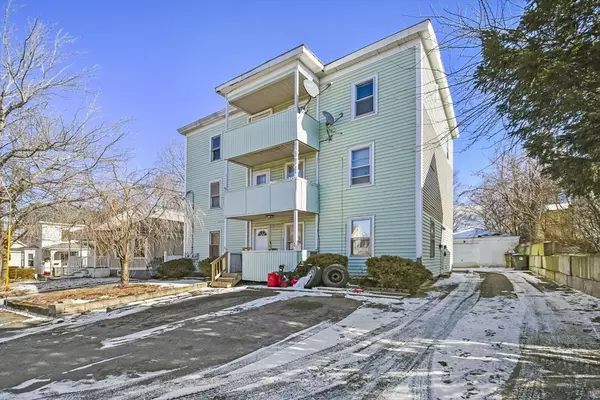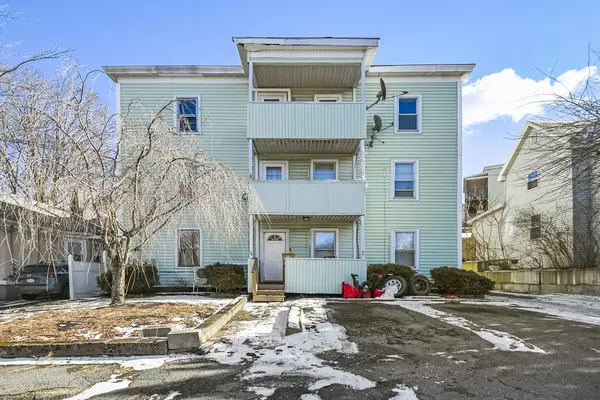For more information regarding the value of a property, please contact us for a free consultation.
44 Walker Street Leominster, MA 01453
Want to know what your home might be worth? Contact us for a FREE valuation!

Our team is ready to help you sell your home for the highest possible price ASAP
Key Details
Sold Price $656,000
Property Type Multi-Family
Sub Type 3 Family - 3 Units Up/Down
Listing Status Sold
Purchase Type For Sale
Square Footage 3,817 sqft
Price per Sqft $171
MLS Listing ID 73206987
Sold Date 05/01/24
Bedrooms 9
Full Baths 3
Year Built 1910
Annual Tax Amount $6,172
Tax Year 2023
Lot Size 8,712 Sqft
Acres 0.2
Property Description
Welcome to this exceptional 3-family home offering spacious living in each unit! Each of the three units boasts 3 bedrooms & 1 bath, providing ample space for comfortable living. Unit 1 stands out with an additional bonus room & convenient 1/2 bath in the lower level, adding versatility to its layout. Modern comforts abound with mini splits and solar panels, ensuring energy efficiency and cost savings. Each unit enjoys the convenience of separate electrical panels, providing independence and ease of maintenance. Parking is a breeze w/ plenty of space available in the paved drive, while the large partially fenced backyard offers privacy and outdoor enjoyment for all residents. Additionally, a detached garage/storage shed provides extra storage space for added convenience. Stainless steel appliances in each unit add a touch of sophistication to the kitchens, enhancing both functionality and aesthetics. Don't miss out on this fantastic investment opportunity!
Location
State MA
County Worcester
Zoning R
Direction Middle St to Walker St
Rooms
Basement Full, Partially Finished, Interior Entry, Bulkhead
Interior
Interior Features Bathroom With Tub & Shower, Other, Pantry, Ceiling Fan(s), Living Room, Kitchen
Heating Electric, Other
Cooling Other
Flooring Vinyl, Carpet, Laminate
Appliance Range, Refrigerator
Laundry Gas Dryer Hookup, Washer Hookup
Exterior
Exterior Feature Balcony/Deck, Balcony
Garage Spaces 1.0
Community Features Public Transportation, Shopping
Utilities Available for Gas Range, for Gas Dryer, Washer Hookup
Roof Type Rubber
Total Parking Spaces 7
Garage Yes
Building
Lot Description Cleared, Level
Story 6
Foundation Stone, Brick/Mortar
Sewer Public Sewer
Water Public
Others
Senior Community false
Read Less
Bought with Jennifer Busa • Lamacchia Realty, Inc.



