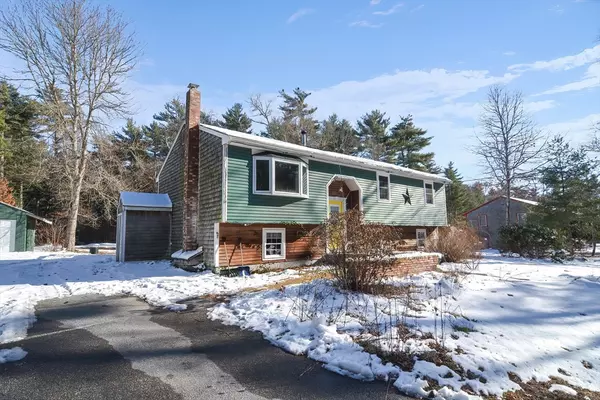For more information regarding the value of a property, please contact us for a free consultation.
89 Purchase St Middleboro, MA 02346
Want to know what your home might be worth? Contact us for a FREE valuation!

Our team is ready to help you sell your home for the highest possible price ASAP
Key Details
Sold Price $495,000
Property Type Single Family Home
Sub Type Single Family Residence
Listing Status Sold
Purchase Type For Sale
Square Footage 1,564 sqft
Price per Sqft $316
MLS Listing ID 73204197
Sold Date 04/29/24
Style Raised Ranch
Bedrooms 3
Full Baths 1
HOA Y/N false
Year Built 1979
Annual Tax Amount $5,349
Tax Year 2023
Lot Size 0.690 Acres
Acres 0.69
Property Description
Introducing a fantastic opportunity in an excellent commuter friendly location! This 3 bedroom ~ 1 bath home boasts excellent bones and awaits your personal touch to bring it back to its full potential. Conveniently situated just minutes away from Route 495, this property offers the perfect combination of convenience and tranquility. Updates include a remodeled kitchen with new cabinetry and quartz counter tops, newer vinyl replacement windows, and a new oil tank. The lower level is partially finished with tons of additional space! Outside, you'll find a large deck, private yard that provides ample space for outdoor activities and entertaining with nearly 3/4 of an acre, plus a detached garage. Seller installing a brand new septic system prior to closing! Excellent location and a solid foundation, this property presents an exceptional opportunity for any buyer looking for a new place to call home!
Location
State MA
County Plymouth
Zoning RES
Direction rt 495 ~ Wareham St ~ right turn on Miller St ~Right turn on Rocky Gutter St ~ Left on Purchase St.
Rooms
Basement Partially Finished, Walk-Out Access, Interior Entry
Primary Bedroom Level First
Dining Room Ceiling Fan(s), Flooring - Vinyl, Exterior Access
Kitchen Ceiling Fan(s), Flooring - Vinyl, Countertops - Stone/Granite/Solid, Cabinets - Upgraded, Remodeled, Slider
Interior
Interior Features Home Office
Heating Baseboard, Oil
Cooling None
Flooring Vinyl, Carpet
Appliance Water Heater, Range, Dishwasher, Refrigerator, Washer, Dryer
Laundry In Basement, Electric Dryer Hookup, Washer Hookup
Exterior
Exterior Feature Deck
Garage Spaces 1.0
Community Features Public Transportation, Park, Walk/Jog Trails, Conservation Area, Highway Access, House of Worship, Public School
Utilities Available for Electric Range, for Electric Oven, for Electric Dryer, Washer Hookup
Roof Type Shingle
Total Parking Spaces 6
Garage Yes
Building
Foundation Concrete Perimeter
Sewer Private Sewer
Water Private
Others
Senior Community false
Read Less
Bought with Shannon Toland • Keller Williams Realty Signature Properties



