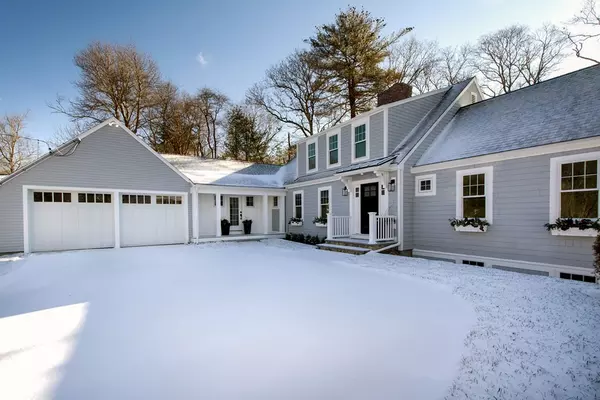For more information regarding the value of a property, please contact us for a free consultation.
28 Ledge Way Cohasset, MA 02025
Want to know what your home might be worth? Contact us for a FREE valuation!

Our team is ready to help you sell your home for the highest possible price ASAP
Key Details
Sold Price $1,899,999
Property Type Single Family Home
Sub Type Single Family Residence
Listing Status Sold
Purchase Type For Sale
Square Footage 3,420 sqft
Price per Sqft $555
MLS Listing ID 73192880
Sold Date 03/29/24
Style Cape
Bedrooms 4
Full Baths 4
Half Baths 1
HOA Y/N false
Year Built 1967
Annual Tax Amount $8,042
Tax Year 2023
Lot Size 0.470 Acres
Acres 0.47
Property Description
Newly Reconstructed /Down to the Studs, 3500 SF Coastal Beauty! Designed/Built by c.castle design, it checks all the boxes. Located in a family-oriented Cul de Sac near the Greenbush line w/ White Oak hardwood throughout, 3 working fireplaces, & Central Air. The custom kitchen has Viking appliances, upgraded cabinet inserts & designer finishes. The island can comfortably seat 7. Open to the kitchen; a sitting room w/ a fireplace, bar & built-ins. The dining room is finished w/ board & batten & a lge window seat. A sunny family room w/fireplace opens to a covered deck. Large mudroom,1/2 bath & laundry room are directly off of garage. There are 4 BRs, 1st & 2nd FL both have Master en Suite. BRs have custom closets. A bonus family room is located outside of 2nd FL BRs. The bright spacious walkout basement has a fireplace sitting room w/ a wet bar/fridge, ensuite home office, playroom, large closets & storage area. New roof, siding & windows. Offers must be submitted for review by WED 1/24
Location
State MA
County Norfolk
Zoning RB
Direction use GPS
Rooms
Family Room Flooring - Hardwood, Balcony / Deck, Recessed Lighting, Slider, Wainscoting
Basement Full, Finished, Walk-Out Access, Interior Entry
Primary Bedroom Level Main, First
Dining Room Flooring - Hardwood, Window(s) - Bay/Bow/Box, Balcony / Deck
Kitchen Cathedral Ceiling(s), Closet/Cabinets - Custom Built, Flooring - Hardwood, Window(s) - Bay/Bow/Box, Pantry, Countertops - Stone/Granite/Solid, Kitchen Island, Recessed Lighting, Stainless Steel Appliances
Interior
Interior Features Closet - Linen, Attic Access, Recessed Lighting, Closet/Cabinets - Custom Built, Walk-In Closet(s), Countertops - Stone/Granite/Solid, Wet bar, Slider, Storage, Bonus Room, Play Room, Home Office, Sitting Room, Wet Bar, Finish - Sheetrock
Heating Baseboard, Oil, Air Source Heat Pumps (ASHP), Fireplace
Cooling Central Air, Wall Unit(s), 3 or More
Flooring Hardwood, Wood Laminate, Flooring - Hardwood, Laminate
Fireplaces Number 3
Fireplaces Type Family Room, Living Room
Appliance Water Heater, Microwave, Range, ENERGY STAR Qualified Refrigerator, Wine Refrigerator, ENERGY STAR Qualified Dishwasher, Range Hood, Rangetop - ENERGY STAR, Oven, Wine Cooler, Plumbed For Ice Maker
Laundry Closet/Cabinets - Custom Built, Flooring - Stone/Ceramic Tile, Main Level, Electric Dryer Hookup, Recessed Lighting, Washer Hookup, First Floor
Exterior
Exterior Feature Covered Patio/Deck, Rain Gutters
Garage Spaces 2.0
Community Features Public Transportation, Shopping, Pool, Tennis Court(s), Park, Walk/Jog Trails, Conservation Area, Public School
Utilities Available for Gas Range, for Electric Oven, for Electric Dryer, Washer Hookup, Icemaker Connection
Waterfront Description Beach Front
Roof Type Shingle,Metal
Total Parking Spaces 3
Garage Yes
Building
Lot Description Corner Lot
Foundation Concrete Perimeter
Sewer Private Sewer
Water Public
Others
Senior Community false
Read Less
Bought with Dave White • OwnerEntry.com
GET MORE INFORMATION




