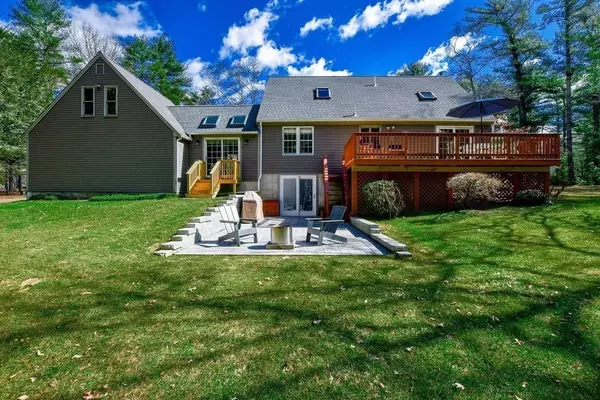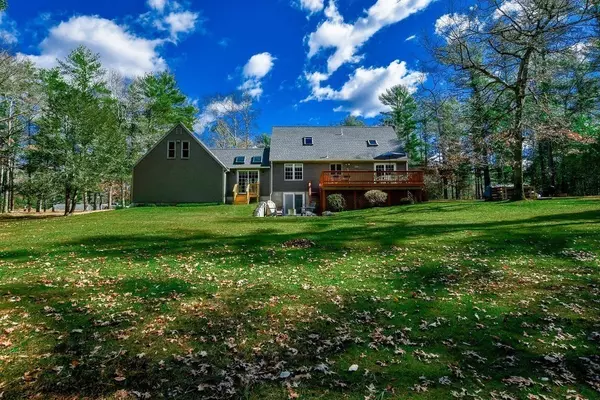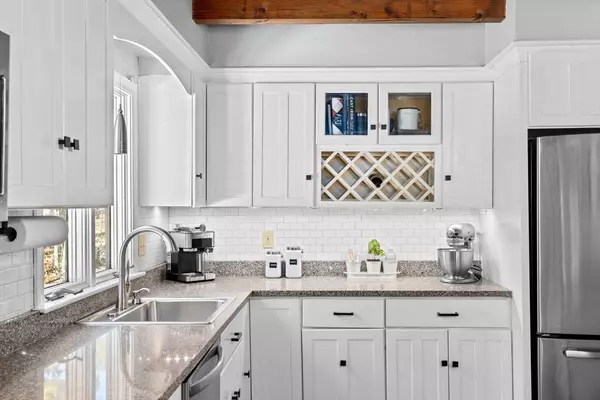For more information regarding the value of a property, please contact us for a free consultation.
127 Walnut Plain Rd Rochester, MA 02770
Want to know what your home might be worth? Contact us for a FREE valuation!

Our team is ready to help you sell your home for the highest possible price ASAP
Key Details
Sold Price $682,500
Property Type Single Family Home
Sub Type Single Family Residence
Listing Status Sold
Purchase Type For Sale
Square Footage 1,491 sqft
Price per Sqft $457
MLS Listing ID 73215057
Sold Date 05/02/24
Style Cape
Bedrooms 3
Full Baths 2
HOA Y/N false
Year Built 1978
Annual Tax Amount $5,389
Tax Year 2022
Lot Size 1.940 Acres
Acres 1.94
Property Description
*Offer deadline Monday 3/25 5:00* You will fall in love with this charming Cape in well sought after Rochester! Located on a bucolic 1.9 acres, this home has an abundance of natural light that shines through the multiple skylights. The open floor plan on the first floor features a soaring ceiling, with an impressive floor to ceiling brick fireplace sure to catch your eye. Plenty of exposed wood beams add warmth to the space.The open kitchen has granite countertops, the first floor primary bedroom and bath complete the first floor. The upstairs offers a large second primary suite, and an additional bedroom. Enjoy summer days on the updated deck that overlooks the picturesque, expansive, private back yard. The newer stone patio was installed fall of 2021 and is the perfect place for entertaining and relaxing time around an evening fire. The full basement is a walkout that has so much potential for additional living space for a home office, playroom, etc. New Septic Installed in 2022
Location
State MA
County Plymouth
Zoning A/R
Direction GPS
Rooms
Family Room Flooring - Laminate
Basement Full
Primary Bedroom Level First
Dining Room Flooring - Wood
Kitchen Beamed Ceilings, Flooring - Stone/Ceramic Tile, Dining Area, Countertops - Stone/Granite/Solid, Deck - Exterior, Open Floorplan
Interior
Heating Baseboard, Oil, Propane
Cooling None
Flooring Wood, Carpet, Laminate
Fireplaces Number 1
Fireplaces Type Living Room
Appliance Water Heater, Range, Dishwasher, Microwave, Refrigerator, Washer, Dryer
Laundry In Basement, Electric Dryer Hookup
Exterior
Exterior Feature Deck, Deck - Wood, Patio
Garage Spaces 2.0
Community Features Shopping, Tennis Court(s), Park, Walk/Jog Trails, Stable(s), Golf, Medical Facility, Laundromat, Conservation Area, Highway Access, House of Worship, Marina, Private School, Public School, T-Station
Utilities Available for Gas Range, for Electric Dryer
Waterfront Description Beach Front,Ocean,Beach Ownership(Deeded Rights)
Roof Type Shingle
Total Parking Spaces 6
Garage Yes
Building
Lot Description Wooded
Foundation Concrete Perimeter
Sewer Private Sewer
Water Private
Architectural Style Cape
Schools
Elementary Schools Memorial
Middle Schools Orr Jhs
High Schools Orr
Others
Senior Community false
Acceptable Financing Contract
Listing Terms Contract
Read Less
Bought with Andrea Belanger • Keller Williams South Watuppa



