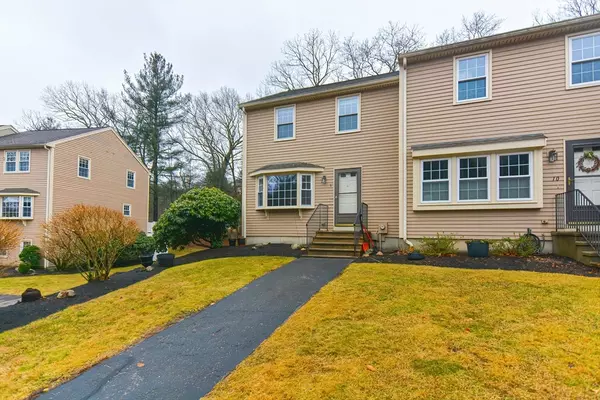For more information regarding the value of a property, please contact us for a free consultation.
9 Pine View #9 Millis, MA 02054
Want to know what your home might be worth? Contact us for a FREE valuation!

Our team is ready to help you sell your home for the highest possible price ASAP
Key Details
Sold Price $380,000
Property Type Condo
Sub Type Condominium
Listing Status Sold
Purchase Type For Sale
Square Footage 1,610 sqft
Price per Sqft $236
MLS Listing ID 73207181
Sold Date 05/06/24
Bedrooms 2
Full Baths 1
Half Baths 1
HOA Fees $387/mo
Year Built 1984
Annual Tax Amount $5,599
Tax Year 24
Property Description
Last and best due 5pm 3/5. Welcome to Pine View, located in the highly sought after town of Millis! This well-maintained end unit has endless potential with a semi open floor plan and all of the space and storage you could need! The MASSIVE living area offers custom electric fireplace, coat closet and bay window... drenching the room in natural light! The kitchen is as bright as can be and offers slider access to outside space, plenty of counter and cabinet space and room for a table big enough for whole family! The second floor features two generously sized bedrooms with large closets and the full bath. Topping off this unit is an unfinished WALKOUT basement ready to be finished with loads of storage space. The deck and private outside area make this unit the ULTIMATE WIN for its next owner! Bring your vision to this weekends open houses, this one will not disappoint!
Location
State MA
County Norfolk
Zoning res
Direction Village St to Pine View, #9
Rooms
Basement Y
Primary Bedroom Level Second
Kitchen Bathroom - Half, Ceiling Fan(s), Flooring - Laminate, Dining Area, Exterior Access
Interior
Heating Electric Baseboard, Heat Pump, Electric, Ductless
Cooling Heat Pump, Ductless
Flooring Tile, Vinyl, Carpet
Fireplaces Number 1
Fireplaces Type Living Room
Appliance Range, Dishwasher, Refrigerator
Laundry In Basement, In Unit, Electric Dryer Hookup
Exterior
Exterior Feature Deck - Composite, Professional Landscaping
Community Features Shopping, Park, Walk/Jog Trails, Stable(s), Golf, Medical Facility, Bike Path, Conservation Area, Highway Access, House of Worship, Private School, Public School, T-Station
Utilities Available for Electric Range, for Electric Dryer
Roof Type Shingle
Total Parking Spaces 2
Garage No
Building
Story 3
Sewer Public Sewer
Water Public
Others
Pets Allowed Yes w/ Restrictions
Senior Community false
Acceptable Financing Contract
Listing Terms Contract
Read Less
Bought with Arif Askerov • Homes-R-Us Realty of MA, Inc.
GET MORE INFORMATION




