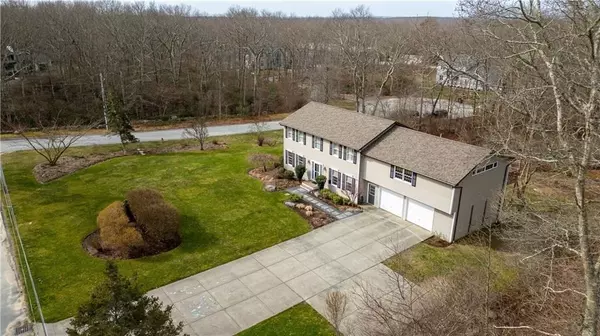For more information regarding the value of a property, please contact us for a free consultation.
53 Emma James Way Tiverton, RI 02878
Want to know what your home might be worth? Contact us for a FREE valuation!

Our team is ready to help you sell your home for the highest possible price ASAP
Key Details
Sold Price $778,750
Property Type Single Family Home
Sub Type Single Family Residence
Listing Status Sold
Purchase Type For Sale
Square Footage 3,046 sqft
Price per Sqft $255
MLS Listing ID 73220021
Sold Date 05/06/24
Style Colonial
Bedrooms 4
Full Baths 2
Half Baths 1
HOA Y/N false
Year Built 1991
Annual Tax Amount $6,352
Tax Year 2023
Lot Size 0.760 Acres
Acres 0.76
Property Description
Highest & Best due Monday 4/8 @2:00pm. Built with exceptional care and attention to detail to be the hub of family and after school gatherings in ideal location! Exceptional 4 bed Colonial boasting 3000+ square feet of living area, the 1st flr offers sun drenched front to back living room, open to eat-in kitchen w/ stainless appliances, perfect year round entertaining space that flows out to an oversized Timbertech deck with awning. Formal dining, laundry area and 1/2 bath complete this level. Upstairs the primary suite does not disappoint w recent gorgeous spa like bath, walk –in closet. 3 additional beds & updated 2nd full bath are also located here w hall leading to the 750 +/- BONUS ROOM OVER GARAGE which is quite simply, spectacular!!! With king sized built in murphy bed, wet bar & private entrance, perfect for guests, studio or home office.Hardwoods throughout! Beautiful corner lot w mature gardens, in-ground sprinklers, oversized 2-car garage & numerous updates inside & out
Location
State RI
County Newport
Zoning R60
Direction Please use GPS. Enter from Bulgarmash or Brayton Road-- where Emma James & Knotty Pine intersect.
Rooms
Family Room Vaulted Ceiling(s), Flooring - Hardwood, Flooring - Wood, Wet Bar, Exterior Access, Recessed Lighting, Slider
Basement Full, Interior Entry, Bulkhead, Concrete, Unfinished
Primary Bedroom Level Second
Dining Room Flooring - Hardwood, Flooring - Wood, Lighting - Overhead
Kitchen Flooring - Stone/Ceramic Tile, Pantry, Countertops - Stone/Granite/Solid, Breakfast Bar / Nook, Open Floorplan, Recessed Lighting, Stainless Steel Appliances, Peninsula
Interior
Interior Features Central Vacuum, Wet Bar
Heating Baseboard, Oil
Cooling None
Flooring Wood, Tile, Hardwood
Appliance Water Heater, Solar Hot Water, Range, Dishwasher, Microwave, Refrigerator, Washer, Dryer, Vacuum System
Laundry Flooring - Stone/Ceramic Tile, Main Level, First Floor, Electric Dryer Hookup, Washer Hookup
Exterior
Exterior Feature Deck - Composite, Rain Gutters, Storage, Sprinkler System, Fruit Trees, Garden
Garage Spaces 2.0
Community Features Shopping, Tennis Court(s), Park, Walk/Jog Trails, Stable(s), Conservation Area, Highway Access, House of Worship, Marina, Public School
Utilities Available for Electric Range, for Electric Dryer, Washer Hookup
Roof Type Shingle
Total Parking Spaces 8
Garage Yes
Building
Lot Description Corner Lot, Level
Foundation Concrete Perimeter
Sewer Private Sewer
Water Public
Others
Senior Community false
Read Less
Bought with Non Member • Non Member Office
GET MORE INFORMATION




