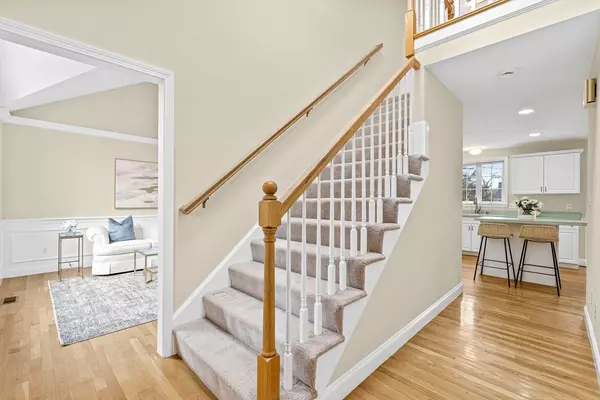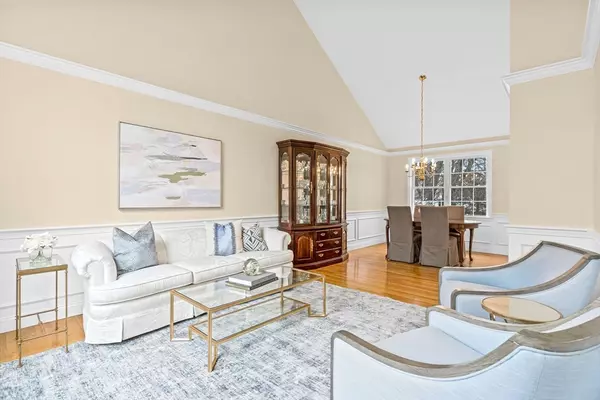For more information regarding the value of a property, please contact us for a free consultation.
10 Jay Dr Framingham, MA 01701
Want to know what your home might be worth? Contact us for a FREE valuation!

Our team is ready to help you sell your home for the highest possible price ASAP
Key Details
Sold Price $875,000
Property Type Single Family Home
Sub Type Single Family Residence
Listing Status Sold
Purchase Type For Sale
Square Footage 1,956 sqft
Price per Sqft $447
MLS Listing ID 73220712
Sold Date 05/06/24
Style Colonial
Bedrooms 3
Full Baths 2
Half Baths 1
HOA Y/N false
Year Built 2002
Annual Tax Amount $9,719
Tax Year 2024
Lot Size 8,276 Sqft
Acres 0.19
Property Description
2002 home in desirable Saxonville that has everything today's buyer is looking for! Flooded with natural light, the elegant Living / Dining room is perfect for entertaining or family gatherings with wainscoting, crown molding & beautiful hardwood floors. The open concept kitchen / family room is ideal for everyday living. The kitchen boasts gas cooking, expansive storage + an eat-in island. The custom built-ins & gas fireplace offer an elegant & cozy touch to the family room. Expand your daily living & enjoy alfresco dining on the screened-in porch overlooking the beautiful, fenced yard. The 2nd floor offers an expansive primary suite w. double vanity, soaking tub & shower; 2 additional, generously sized bedrooms, a full bath + laundry. The partially finished lower level offers opportunity for play, exercise or work from home. Oversized 2 car garage. Easy access to Saxonville Beach, Saxonville Mills, schools, the rail trail, commuter routes and more! Offer Deadline: Mon, 4/8 @ 5pm
Location
State MA
County Middlesex
Zoning R-1
Direction Old Connecticut Path to Danforth to Brigati Terrace to Jay Drive
Rooms
Family Room Ceiling Fan(s), Closet/Cabinets - Custom Built, Flooring - Hardwood, Exterior Access
Basement Full, Bulkhead
Primary Bedroom Level Second
Dining Room Flooring - Hardwood, Wainscoting, Crown Molding
Kitchen Flooring - Hardwood, Kitchen Island, Exterior Access, Recessed Lighting
Interior
Interior Features Closet, Play Room
Heating Forced Air, Natural Gas
Cooling Central Air
Flooring Wood, Tile, Carpet, Flooring - Wall to Wall Carpet
Fireplaces Number 1
Fireplaces Type Family Room
Appliance Range, Dishwasher, Disposal, Trash Compactor, Microwave, Refrigerator, Freezer, Washer, Dryer
Laundry Second Floor
Exterior
Exterior Feature Porch - Enclosed, Porch - Screened, Professional Landscaping, Sprinkler System
Garage Spaces 2.0
Fence Fenced/Enclosed
Community Features Public Transportation, Shopping, Park, Walk/Jog Trails, Bike Path, House of Worship, Public School
Utilities Available for Electric Range
Waterfront Description Beach Front,Beach Access,Lake/Pond,Walk to,3/10 to 1/2 Mile To Beach,Beach Ownership(Public)
Total Parking Spaces 4
Garage Yes
Building
Foundation Concrete Perimeter
Sewer Public Sewer
Water Public
Schools
Elementary Schools Fps
Middle Schools Fps
High Schools Fps
Others
Senior Community false
Read Less
Bought with Shannon Sisk • Compass



