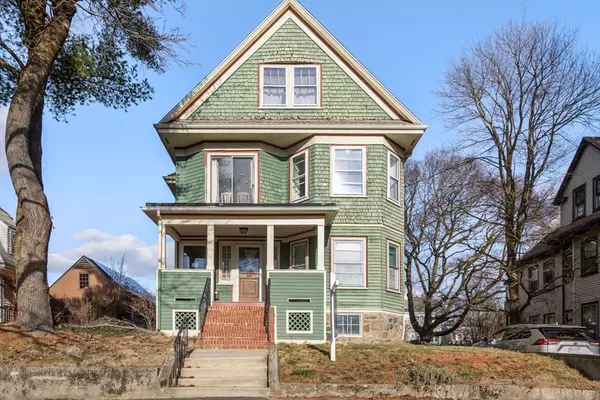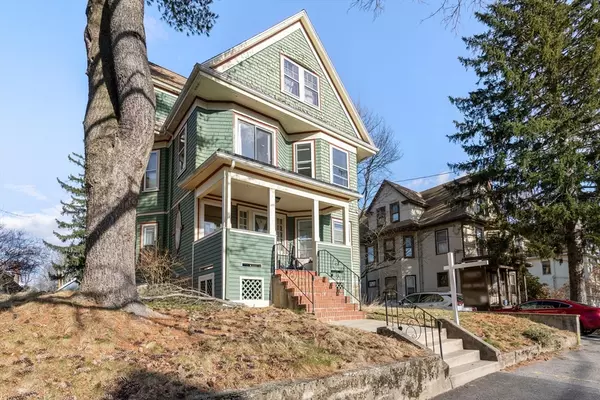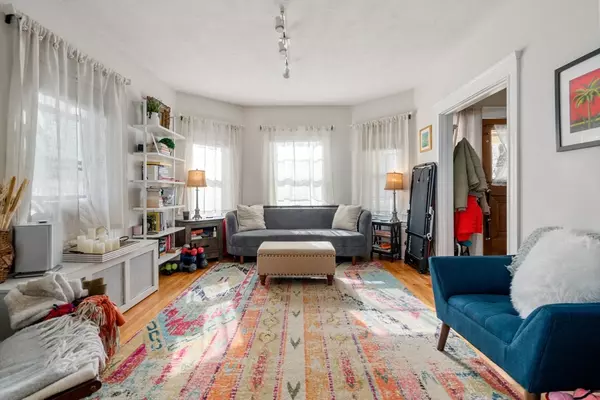For more information regarding the value of a property, please contact us for a free consultation.
10 West St #10 Arlington, MA 02476
Want to know what your home might be worth? Contact us for a FREE valuation!

Our team is ready to help you sell your home for the highest possible price ASAP
Key Details
Sold Price $705,000
Property Type Condo
Sub Type Condominium
Listing Status Sold
Purchase Type For Sale
Square Footage 1,342 sqft
Price per Sqft $525
MLS Listing ID 73214578
Sold Date 05/07/24
Bedrooms 3
Full Baths 1
HOA Fees $180/mo
Year Built 1909
Annual Tax Amount $6,203
Tax Year 2024
Lot Size 9,583 Sqft
Acres 0.22
Property Description
Don't miss this 3-bedroom, 1-bath charming Arlington Heights condo with large windows, high ceilings, and abundant natural light throughout! The exclusive-use front porch welcomes you into a spacious living room complemented by hardwood floors & bow windows. A beautiful dining room with a fireplace and built-in hutch is ready for all your entertaining needs. The eat-in kitchen leads out to a 3-season porch that overlooks the oversized backyard. In-unit laundry, vinyl replacement windows, two parking spaces, electric car charger, and plenty of deeded basement storage add to the convenience and comfort! The location is ideal, with the convenience of Trader Joe's, Starbucks, Whole Foods, and more. Situated on a lot that's nearly a quarter acre, the outdoor space at this home is a rare find! Recent updates include a new hot water heater & electrical panel (2023), interior paint, refinished hardwood floors, & rebuilt front porch (2021), steam gas boiler (2015), and roof (2008).
Location
State MA
County Middlesex
Area Arlington Heights
Zoning R2
Direction Between Appleton St and Wollaston Ave
Rooms
Basement Y
Primary Bedroom Level First
Dining Room Flooring - Hardwood, Window(s) - Bay/Bow/Box
Kitchen Flooring - Stone/Ceramic Tile
Interior
Heating Steam, Natural Gas
Cooling Window Unit(s)
Flooring Tile, Hardwood
Fireplaces Number 1
Appliance Range, Dishwasher, Disposal, Microwave, Refrigerator, Freezer, Washer, Dryer
Laundry First Floor, In Unit
Exterior
Exterior Feature Porch
Community Features Public Transportation, Shopping, Park, Highway Access, Public School
Utilities Available for Gas Range
Roof Type Shingle
Total Parking Spaces 2
Garage No
Building
Story 3
Sewer Public Sewer
Water Public
Schools
Elementary Schools Dallin
Middle Schools Gibbs/Ottoson
High Schools Arlington High
Others
Pets Allowed Yes w/ Restrictions
Senior Community false
Acceptable Financing Contract
Listing Terms Contract
Read Less
Bought with Laurie Crane • Advisors Living - Arlington



