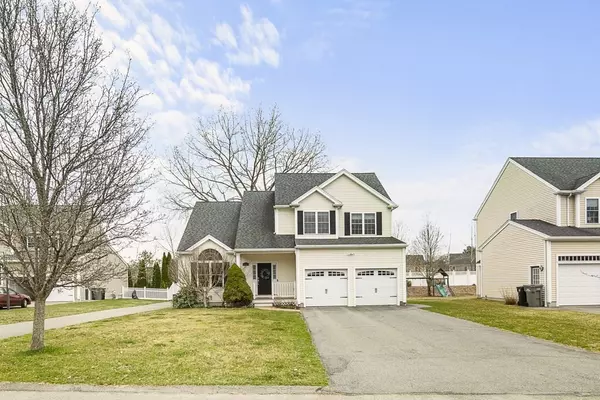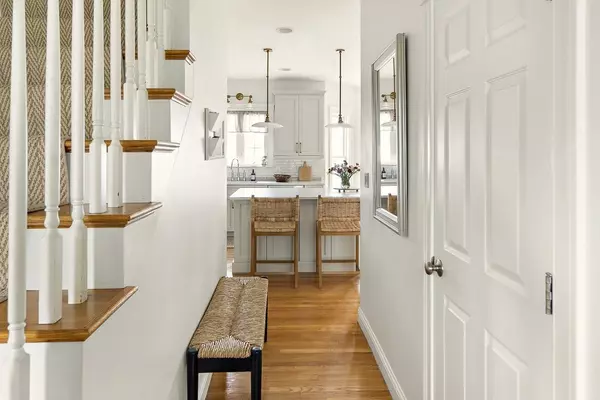For more information regarding the value of a property, please contact us for a free consultation.
27 Derby St Framingham, MA 01701
Want to know what your home might be worth? Contact us for a FREE valuation!

Our team is ready to help you sell your home for the highest possible price ASAP
Key Details
Sold Price $1,020,000
Property Type Single Family Home
Sub Type Single Family Residence
Listing Status Sold
Purchase Type For Sale
Square Footage 2,200 sqft
Price per Sqft $463
MLS Listing ID 73219365
Sold Date 05/06/24
Style Colonial
Bedrooms 4
Full Baths 2
Half Baths 1
HOA Y/N false
Year Built 2007
Annual Tax Amount $10,506
Tax Year 2024
Lot Size 9,147 Sqft
Acres 0.21
Property Description
Beautiful colonial at the end of a wonderful cul-de-sac neighborhood! This 4 bedroom, 2.5 baths with 2 car garage home is elegant and inviting offering a modern open concept living with cathedral ceilings, stunning French windows and hardwood floor throughout. The updated kitchen features an eat in center island, quartz countertops and high-end appliances. Off the kitchen is a sunny and bright spacious family room w/ gas fireplace & direct exterior access leading to the deck and a private yard. The first floor also has a lovely library room with a tall arch window and formal dining room. The second level primary suite includes a cozy seating area with electrical fireplace, walk-in closet and a new lavish bath w/double vanities, oversized shower & jacuzzi tub. 3 additional bedrooms, a full bath & laundry complete the second floor. Conveniently located, walking distance to parks, Lake Cochituate and minutes from shops, restaurant, Mass Pike, public transportation and all major routes.
Location
State MA
County Middlesex
Area Saxonville
Zoning R-1
Direction Use GPS
Rooms
Family Room Flooring - Hardwood, Deck - Exterior, Exterior Access, Open Floorplan, Lighting - Pendant
Basement Full, Interior Entry, Bulkhead, Radon Remediation System, Concrete, Unfinished
Primary Bedroom Level Second
Dining Room Flooring - Hardwood, Crown Molding
Kitchen Flooring - Hardwood, Pantry, Countertops - Upgraded, Kitchen Island, Open Floorplan, Recessed Lighting, Stainless Steel Appliances, Gas Stove, Lighting - Pendant
Interior
Heating Forced Air, Natural Gas
Cooling Central Air
Flooring Hardwood
Fireplaces Number 2
Fireplaces Type Family Room, Master Bedroom
Appliance Gas Water Heater, Water Heater, Range, Dishwasher, Disposal, Microwave, Refrigerator, Washer, Dryer
Laundry Electric Dryer Hookup, Washer Hookup, Second Floor
Exterior
Exterior Feature Porch, Deck, Rain Gutters, Storage, Sprinkler System
Garage Spaces 2.0
Fence Fenced/Enclosed
Community Features Public Transportation, Shopping, Park, Walk/Jog Trails, Bike Path, Highway Access, House of Worship, Private School, Public School, T-Station, University
Utilities Available for Gas Range, for Electric Range, for Gas Oven, for Electric Oven, for Electric Dryer, Washer Hookup
Waterfront Description Beach Front,Lake/Pond,3/10 to 1/2 Mile To Beach,Beach Ownership(Public)
Roof Type Shingle
Total Parking Spaces 4
Garage Yes
Building
Lot Description Cul-De-Sac
Foundation Concrete Perimeter
Sewer Public Sewer
Water Public
Others
Senior Community false
Acceptable Financing Lease Back
Listing Terms Lease Back
Read Less
Bought with Frank Celeste • Gibson Sotheby's International Realty



