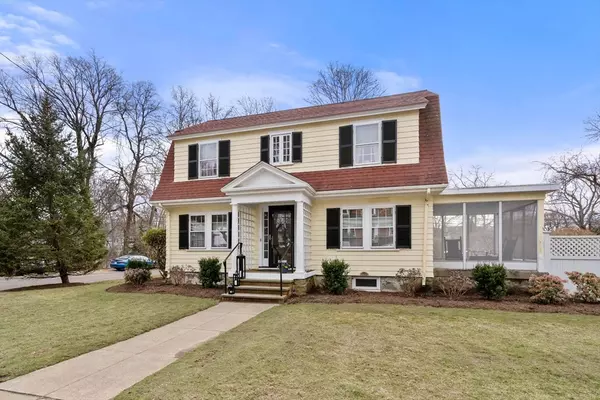For more information regarding the value of a property, please contact us for a free consultation.
4 Mayflower Ter Newton, MA 02461
Want to know what your home might be worth? Contact us for a FREE valuation!

Our team is ready to help you sell your home for the highest possible price ASAP
Key Details
Sold Price $1,400,000
Property Type Single Family Home
Sub Type Single Family Residence
Listing Status Sold
Purchase Type For Sale
Square Footage 1,713 sqft
Price per Sqft $817
MLS Listing ID 73219136
Sold Date 05/08/24
Style Colonial
Bedrooms 3
Full Baths 2
HOA Y/N false
Year Built 1922
Annual Tax Amount $10,438
Tax Year 2024
Lot Size 7,840 Sqft
Acres 0.18
Property Description
Located in the wonderful village of Newton Highlands, this picture-perfect residence has impressive curb appeal. Once inside, you enter the entertainment sized living/family room with lots of windows, wood-burning fireplace, and lovely built-in cabinets. The cheerful playroom has walls of windows which overlook the beautifully manicured yard. The open plan kitchen and dining room allows for both large scale entertaining space and intimate gatherings. The cook's kitchen has custom built cabinets, SS appliances, breakfast bar, and sliding doors out to the large patio, ideal for summer grilling. There is a beautifully renovated full bathroom on this level. Upstairs offers 3 bedrooms, including the primary bedroom with an oversized walk-in closet. The 2nd floor bathroom is also tastefully renovated. The LL has a walk-in cedar lined closet, storage space, and laundry. There is a 2-car garage and a spectacular yard with mature plantings. A short distance to the T, shops, and highway access.
Location
State MA
County Middlesex
Zoning SR2
Direction off Brewster St
Rooms
Basement Full, Bulkhead, Unfinished
Primary Bedroom Level Second
Dining Room Flooring - Wood, Open Floorplan, Lighting - Overhead
Kitchen Closet/Cabinets - Custom Built, Flooring - Wood, Dining Area, Exterior Access, Open Floorplan, Recessed Lighting, Slider, Stainless Steel Appliances, Gas Stove
Interior
Interior Features Lighting - Overhead, Play Room
Heating Steam, Natural Gas
Cooling Central Air
Flooring Wood, Stone / Slate, Flooring - Wood
Fireplaces Number 1
Fireplaces Type Living Room
Appliance Gas Water Heater, Range, Disposal, Microwave, Refrigerator, Washer, Dryer
Laundry In Basement
Exterior
Exterior Feature Porch - Screened, Patio, Rain Gutters, Professional Landscaping, Fenced Yard
Garage Spaces 2.0
Fence Fenced
Community Features Public Transportation, Shopping, Highway Access, Private School, Public School, T-Station
Utilities Available for Gas Range
Roof Type Shingle
Total Parking Spaces 2
Garage Yes
Building
Lot Description Corner Lot, Easements, Level
Foundation Stone
Sewer Public Sewer
Water Public
Schools
Elementary Schools Zervas
Middle Schools Oak Hill
High Schools Newton South
Others
Senior Community false
Read Less
Bought with Karen Mitchell • Hammond Residential Real Estate



