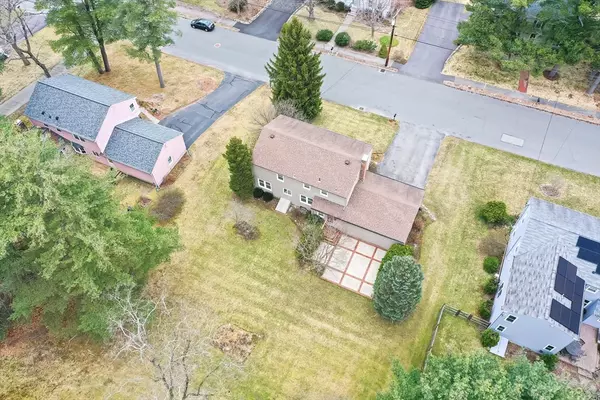For more information regarding the value of a property, please contact us for a free consultation.
66 Overlook Drive W Framingham, MA 01701
Want to know what your home might be worth? Contact us for a FREE valuation!

Our team is ready to help you sell your home for the highest possible price ASAP
Key Details
Sold Price $900,321
Property Type Single Family Home
Sub Type Single Family Residence
Listing Status Sold
Purchase Type For Sale
Square Footage 2,052 sqft
Price per Sqft $438
MLS Listing ID 73219832
Sold Date 05/10/24
Style Colonial,Garrison
Bedrooms 4
Full Baths 2
Half Baths 1
HOA Y/N false
Year Built 1971
Annual Tax Amount $8,782
Tax Year 2024
Lot Size 0.500 Acres
Acres 0.5
Property Description
Lovely, bright Colonial-style home along an inviting cul de sac in North Framingham. A short drive to downtown Sudbury's specialty shops and grocers. A short walk to the magical Garden in the Woods! Restored original hardwood floors on main level and four bedrooms upstairs. Light-filled, updated kitchen with quartz counters, pantry, stainless steel appliances. Cozy den has newer hardwood floor and wood-burning fireplace. Convenient mud & laundry room connect to attached 2-car garage, ½ bath and backyard. Large primary suite has walk-in closet & updated full bath with tile. Updated second full bath and large linen closet off upstairs hallway. Clean, unfinished basement holds potential for additional living area. Custom concrete and brick patio with views to the private half-acre lot of lawn, beautiful mature trees and perennial garden beds. (Updates: 2 full baths in 2017, architectural roof & front porch in 2016, driveway, bulkhead, oil tank & heating system in 2015 & more.)
Location
State MA
County Middlesex
Zoning R-3
Direction Potter Road to Eaton Road to Overlook Dr. West / on the Sudbury line
Rooms
Family Room Ceiling Fan(s), Closet, Flooring - Hardwood, Open Floorplan
Basement Full, Bulkhead, Unfinished
Primary Bedroom Level Second
Dining Room Flooring - Hardwood, Chair Rail, Lighting - Overhead
Kitchen Flooring - Hardwood, Dining Area, Pantry, Countertops - Stone/Granite/Solid, Open Floorplan, Recessed Lighting, Remodeled, Stainless Steel Appliances, Peninsula
Interior
Interior Features Closet, Lighting - Overhead, Bathroom - Half, Dining Area, Entrance Foyer, Mud Room, Kitchen
Heating Baseboard, Oil
Cooling None
Flooring Tile, Vinyl, Hardwood, Flooring - Hardwood, Flooring - Vinyl
Fireplaces Number 1
Fireplaces Type Family Room
Appliance Electric Water Heater, Water Heater, Range, Dishwasher, Disposal
Laundry Dryer Hookup - Electric, Washer Hookup, Flooring - Vinyl, Electric Dryer Hookup, Exterior Access, First Floor
Exterior
Exterior Feature Patio, Professional Landscaping
Garage Spaces 2.0
Community Features Public Transportation, Shopping, Pool, Tennis Court(s), Park, Walk/Jog Trails, Stable(s), Medical Facility, Bike Path, Conservation Area, Highway Access, House of Worship, Public School, T-Station, University, Sidewalks
Utilities Available for Electric Range, for Electric Oven, for Electric Dryer, Washer Hookup
Waterfront Description Beach Front,Lake/Pond,1 to 2 Mile To Beach,Beach Ownership(Public)
Roof Type Shingle
Total Parking Spaces 4
Garage Yes
Building
Lot Description Cul-De-Sac
Foundation Concrete Perimeter
Sewer Public Sewer
Water Public
Schools
Elementary Schools School Choice
Middle Schools School Choice
High Schools Framingham Hs
Others
Senior Community false
Read Less
Bought with Diane B. Sullivan • Coldwell Banker Realty - Framingham



