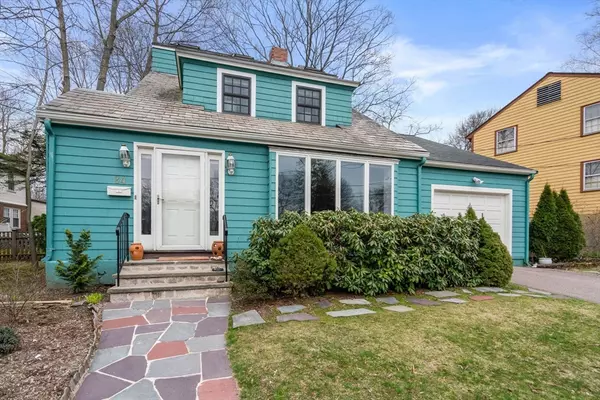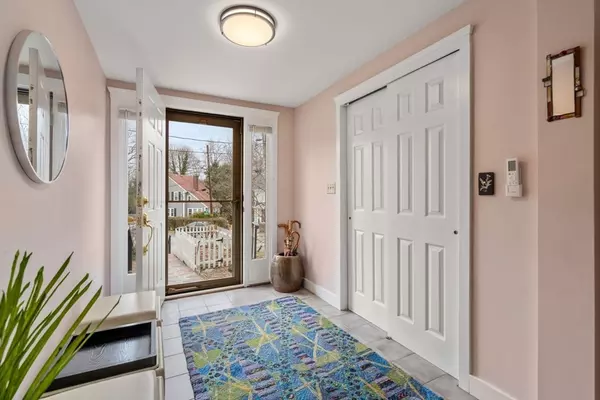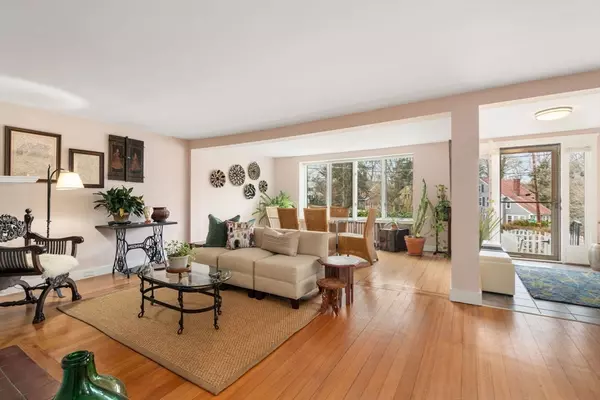For more information regarding the value of a property, please contact us for a free consultation.
84 Eastbourne Rd Newton, MA 02459
Want to know what your home might be worth? Contact us for a FREE valuation!

Our team is ready to help you sell your home for the highest possible price ASAP
Key Details
Sold Price $1,460,000
Property Type Single Family Home
Sub Type Single Family Residence
Listing Status Sold
Purchase Type For Sale
Square Footage 2,254 sqft
Price per Sqft $647
MLS Listing ID 73219691
Sold Date 05/15/24
Style Cape
Bedrooms 3
Full Baths 2
HOA Y/N false
Year Built 1940
Annual Tax Amount $11,895
Tax Year 2024
Lot Size 7,405 Sqft
Acres 0.17
Property Description
Nestled in an unbeatable location with no through traffic, this charming cape offers a tranquil retreat mere minutes from Newton Centre. Step into the spacious foyer, where you're welcomed by an inviting living & dining area, perfect for gatherings. The renovated eat-in kitchen, the heart of the home, provides ample space and functionality. A spacious family room offers a cozy haven to unwind, complemented by an adjacent screened patio for added relaxation. The first floor includes a guest room and a full bath, catering to convenience and comfort. Ascend to the second floor to discover a large primary bedroom, 2nd bedroom & another full bath. The 3rd level presents a sun-drenched loft, offering an inspiring setting for relaxation or creative pursuits. Completing the ensemble is an attached garage, adding practicality and ease to daily life. This home seamlessly combines charm, functionality, and tranquility in a coveted location, making it a truly special find.
Location
State MA
County Middlesex
Area Newton Center
Zoning SR2
Direction Ward St. to Eastbourne Rd.
Rooms
Family Room Skylight, Flooring - Hardwood, French Doors, Exterior Access, Slider, Lighting - Overhead
Basement Concrete, Unfinished
Primary Bedroom Level Second
Dining Room Flooring - Hardwood
Kitchen Skylight, Closet/Cabinets - Custom Built, Flooring - Hardwood, Dining Area, Countertops - Stone/Granite/Solid, French Doors, Kitchen Island, Exterior Access, Recessed Lighting, Slider, Stainless Steel Appliances, Gas Stove, Lighting - Pendant
Interior
Interior Features Lighting - Overhead, Cathedral Ceiling(s), Ceiling Fan(s), Entry Hall, Loft, High Speed Internet
Heating Electric Baseboard, Hot Water, Natural Gas
Cooling Ductless
Flooring Tile, Hardwood, Flooring - Stone/Ceramic Tile, Flooring - Hardwood
Fireplaces Number 2
Fireplaces Type Family Room, Living Room
Appliance Gas Water Heater, Water Heater, Dishwasher, Disposal, Microwave, Range, Refrigerator, Washer, Dryer, Water Treatment, Plumbed For Ice Maker
Laundry Electric Dryer Hookup, Washer Hookup
Exterior
Exterior Feature Porch - Screened, Rain Gutters
Garage Spaces 1.0
Community Features Public Transportation, Shopping, Tennis Court(s), Park, Walk/Jog Trails, Golf, Conservation Area, Private School, Public School, T-Station
Utilities Available for Gas Range, for Electric Oven, for Electric Dryer, Washer Hookup, Icemaker Connection
Roof Type Shingle,Slate
Total Parking Spaces 2
Garage Yes
Building
Foundation Concrete Perimeter
Sewer Public Sewer
Water Public
Architectural Style Cape
Schools
Elementary Schools Ward
Middle Schools Bigelow
High Schools Newton North
Others
Senior Community false
Read Less
Bought with Mary Ann Tecce • Gibson Sotheby's International Realty



