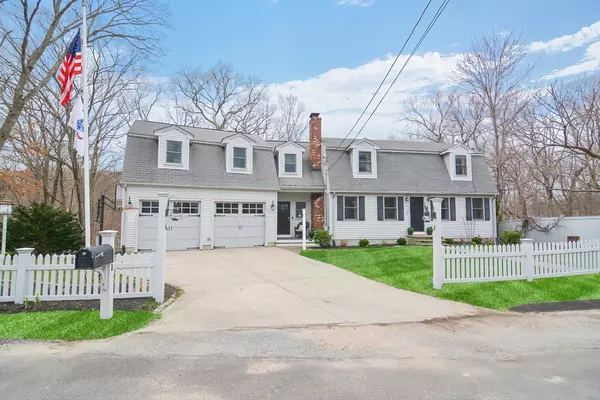For more information regarding the value of a property, please contact us for a free consultation.
1 Stoney Brook Ln Attleboro, MA 02703
Want to know what your home might be worth? Contact us for a FREE valuation!

Our team is ready to help you sell your home for the highest possible price ASAP
Key Details
Sold Price $717,000
Property Type Single Family Home
Sub Type Single Family Residence
Listing Status Sold
Purchase Type For Sale
Square Footage 2,566 sqft
Price per Sqft $279
MLS Listing ID 73218927
Sold Date 05/15/24
Style Gambrel /Dutch
Bedrooms 4
Full Baths 2
Half Baths 1
HOA Y/N false
Year Built 1994
Annual Tax Amount $8,108
Tax Year 2024
Lot Size 0.280 Acres
Acres 0.28
Property Description
Welcome to your dream home, the one with the picturesque white picket fence framing the manicured lawn. This captivating dormer gambrel home exudes character at every turn. Featuring 4 bedrooms & 2.5 bathrooms, with special extra bonus spaces throughout providing ample space for the whole family. Prepare to be wowed by the gourmet kitchen. Adorned in crisp white cabinetry, sleek countertops & equipped with high-end appliances. Gorgeous Dining Rm with fireplace flanked by built ins. Relaxing Family Rm with gas fireplace. Upstairs retreat to the primary suite, a sanctuary of relaxation w/desired walk-in closet & primary bathroom, featuring a lavish soaking tub, a walk-in shower & double sinks. It's the perfect oasis to unwind after a long day with a balcony overlooking the tranquil backyard. 3 other spacious bedrooms & space for an office & play area! Finished walk out basement, beautiful spacious deck, oversized 2 car garage w/epoxy flooring, town sewer & town water and many updates!
Location
State MA
County Bristol
Zoning RES
Direction Thatcher Street to Black Oak Drive. Town has spelling as \"Stony Brooke Lane\".
Rooms
Family Room Flooring - Vinyl, Recessed Lighting, Crown Molding
Basement Full, Partially Finished, Walk-Out Access, Interior Entry
Primary Bedroom Level Second
Dining Room Closet/Cabinets - Custom Built, Flooring - Hardwood, Recessed Lighting, Crown Molding
Kitchen Flooring - Hardwood, Balcony / Deck, Pantry, Countertops - Stone/Granite/Solid, Kitchen Island, Cabinets - Upgraded, Exterior Access, Recessed Lighting, Stainless Steel Appliances, Lighting - Pendant
Interior
Interior Features Closet/Cabinets - Custom Built, Recessed Lighting, Closet, Wet bar, Office, Bonus Room, Mud Room, Media Room, Wet Bar, Wired for Sound
Heating Baseboard, Oil, Propane, Ductless
Cooling Central Air, Ductless
Flooring Tile, Vinyl, Carpet, Hardwood, Flooring - Wall to Wall Carpet, Flooring - Stone/Ceramic Tile, Laminate
Fireplaces Number 2
Fireplaces Type Dining Room, Family Room
Appliance Water Heater, Oven, Trash Compactor, Microwave, Range, Refrigerator
Laundry Closet/Cabinets - Custom Built, Flooring - Stone/Ceramic Tile, Electric Dryer Hookup, Washer Hookup, Lighting - Overhead, Second Floor
Exterior
Exterior Feature Deck, Rain Gutters, Storage, Sprinkler System, Screens, Gazebo
Garage Spaces 2.0
Community Features Public Transportation, Park, Highway Access, Private School, Public School, T-Station
Utilities Available for Electric Range, for Electric Dryer, Washer Hookup, Generator Connection
Roof Type Shingle
Total Parking Spaces 4
Garage Yes
Building
Lot Description Wooded
Foundation Concrete Perimeter
Sewer Public Sewer
Water Public
Schools
High Schools Attleboro
Others
Senior Community false
Read Less
Bought with Donna Marie Miller • Envision Real Estate, Inc.
GET MORE INFORMATION




