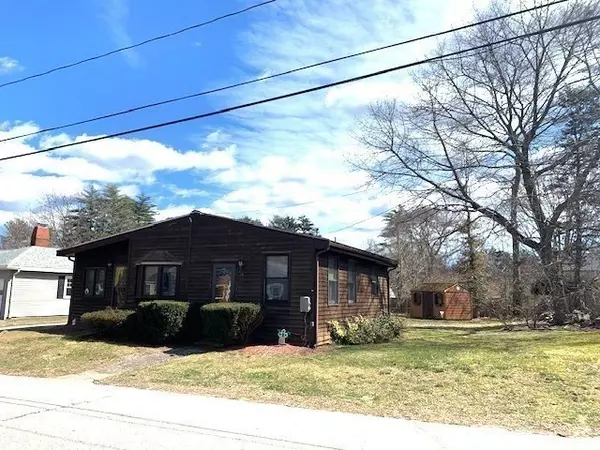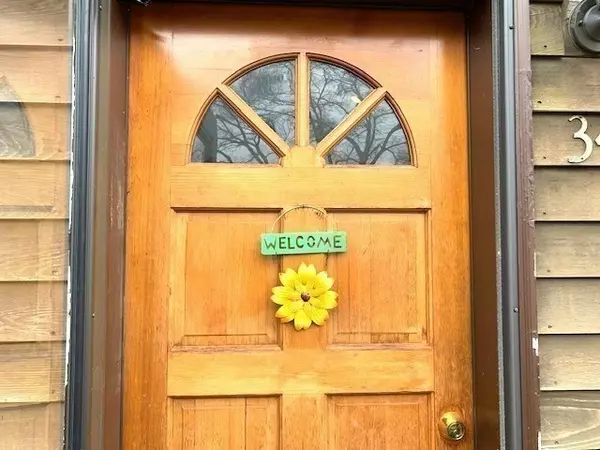For more information regarding the value of a property, please contact us for a free consultation.
34 Knowlton Street Hamilton, MA 01982
Want to know what your home might be worth? Contact us for a FREE valuation!

Our team is ready to help you sell your home for the highest possible price ASAP
Key Details
Sold Price $390,000
Property Type Single Family Home
Sub Type Single Family Residence
Listing Status Sold
Purchase Type For Sale
Square Footage 941 sqft
Price per Sqft $414
MLS Listing ID 73220007
Sold Date 05/15/24
Style Cottage
Bedrooms 2
Full Baths 1
HOA Y/N false
Year Built 1950
Annual Tax Amount $5,867
Tax Year 2024
Lot Size 6,969 Sqft
Acres 0.16
Property Description
Here is your opportunity to own this charming cottage located in a quiet neighborhood in Hamilton. Perfect for downsizing or first time home buyer. This bright and light 2 bedroom 1 full bathroom ranch style home offers a large living room with a vaulted ceiling and skylight, eat in kitchen with bay window and hardwood floors. The main bedroom has a vaulted ceiling and skylight with closet. The second bedroom has pine paneling and hardwood floors. The full bath has a tub/shower as well a vanity and linen closet. There is also a small den/office with built in window seat. Enjoy the private backyard with patio and shed for additional storage. This home has been well-loved by it's original owners and leaves room for you to make it your own. FIRST SHOWINGS AT OPEN HOUSE SUNDAY April 7th 11:00-1:00
Location
State MA
County Essex
Zoning R1A
Direction Essex St (Rte 22) to School St to Knowlton St or Essex St to Alan Rd to Postgate Rd to Knowlton St
Rooms
Basement Crawl Space, Bulkhead, Slab
Primary Bedroom Level First
Kitchen Flooring - Wood, Window(s) - Bay/Bow/Box, Dining Area, Pantry
Interior
Interior Features Den
Heating Oil
Cooling None
Flooring Wood, Tile, Vinyl, Carpet, Flooring - Wall to Wall Carpet
Appliance Water Heater, Range, Refrigerator, Washer, Dryer
Laundry First Floor
Exterior
Exterior Feature Patio, Storage
Community Features Public Transportation, Shopping, Pool, Tennis Court(s), Park, Walk/Jog Trails, Stable(s), Golf, Highway Access, House of Worship, Private School, Public School, T-Station, University
Roof Type Shingle
Total Parking Spaces 2
Garage No
Building
Lot Description Level
Foundation Block, Slab
Sewer Private Sewer
Water Public
Architectural Style Cottage
Schools
Elementary Schools Ham/Wen
Middle Schools Ham/Wen
High Schools Ham/Wen
Others
Senior Community false
Read Less
Bought with Steven Belesis • Citylight Homes LLC



