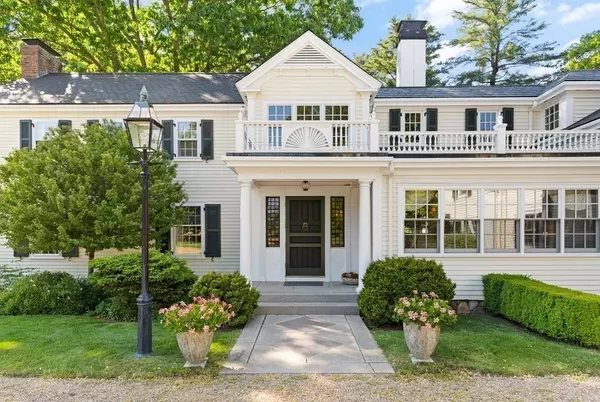For more information regarding the value of a property, please contact us for a free consultation.
74 Cherry Street Wenham, MA 01984
Want to know what your home might be worth? Contact us for a FREE valuation!

Our team is ready to help you sell your home for the highest possible price ASAP
Key Details
Sold Price $4,250,000
Property Type Single Family Home
Sub Type Single Family Residence
Listing Status Sold
Purchase Type For Sale
Square Footage 9,639 sqft
Price per Sqft $440
MLS Listing ID 73129752
Sold Date 05/15/24
Style Colonial
Bedrooms 6
Full Baths 5
Half Baths 2
HOA Y/N false
Year Built 1936
Annual Tax Amount $45,206
Tax Year 2023
Lot Size 40.230 Acres
Acres 40.23
Property Description
Sited on over 40 acres of private, rolling lush fields overlooking a majestic pond, this 6,600 sf property is in pristine, move-in condition.offering a floor plan that nods to the grandeur of yesteryear. Thoughtful additions have adapted the home to the relaxed lifestyle of today with a sunny, large eat-in kitchen that opens to a cathedral ceilinged family room and enormous screened porch, all overlooking the pond and dock. Formal rooms include a sunken living room, paneled library, gracious dining room, all with with working fireplaces, and sun filled morning room. The main bedroom suite features his and hers bathrooms and dressing rooms, and an abundance of closets. There are 5 additional bedrooms, and 4 additional bathrooms, a gym, mudroom and 4 car garage and tennis court. A large 19th Century barn w 2 car garage in excellent condition and recently renovated guest house with 3 bedrooms, 1.5 bathrooms, new kitchen, fenced in yard and bluestone terrace complete this rare offering
Location
State MA
County Essex
Zoning 61A
Direction Rte 1A to Cherry Street
Rooms
Family Room Flooring - Hardwood
Basement Partially Finished, Walk-Out Access
Primary Bedroom Level Second
Dining Room Flooring - Hardwood
Kitchen Wood / Coal / Pellet Stove, Closet/Cabinets - Custom Built, Flooring - Hardwood, Dining Area, Pantry, Countertops - Stone/Granite/Solid, Countertops - Upgraded, Kitchen Island, Country Kitchen, Exterior Access, Open Floorplan
Interior
Interior Features Closet/Cabinets - Custom Built, Entrance Foyer, Library, Bedroom
Heating Central, Baseboard, Radiant, Fireplace
Cooling Central Air, Window Unit(s)
Flooring Wood, Tile, Marble, Hardwood, Flooring - Marble, Flooring - Hardwood, Flooring - Stone/Ceramic Tile
Fireplaces Number 7
Fireplaces Type Dining Room, Living Room, Master Bedroom
Appliance Water Heater, Range, Dishwasher, Refrigerator, Washer, Dryer
Laundry Second Floor
Exterior
Exterior Feature Porch - Screened, Patio, Tennis Court(s), Rain Gutters, Barn/Stable, Professional Landscaping, Fenced Yard, Garden, Guest House
Garage Spaces 4.0
Fence Fenced
Community Features Public Transportation, Shopping, Pool, Tennis Court(s), Park, Walk/Jog Trails, Stable(s), Golf, Bike Path, Conservation Area, Highway Access, House of Worship, Public School, T-Station, University
View Y/N Yes
View Scenic View(s)
Roof Type Slate
Total Parking Spaces 10
Garage Yes
Building
Lot Description Farm
Foundation Stone
Sewer Private Sewer
Water Public, Private
Schools
Elementary Schools Wenham
Middle Schools Ham/Wenham
High Schools Ham/Wenham
Others
Senior Community false
Acceptable Financing Contract
Listing Terms Contract
Read Less
Bought with Deborah Vivian • J. Barrett & Company
GET MORE INFORMATION




