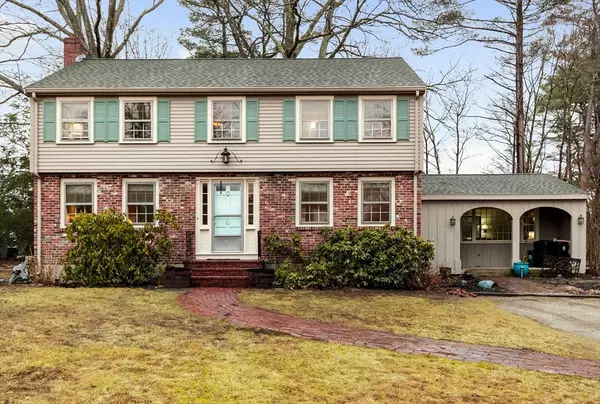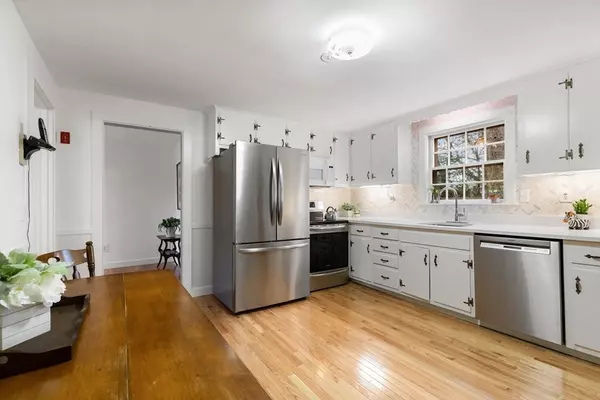For more information regarding the value of a property, please contact us for a free consultation.
89 Postgate Rd Hamilton, MA 01982
Want to know what your home might be worth? Contact us for a FREE valuation!

Our team is ready to help you sell your home for the highest possible price ASAP
Key Details
Sold Price $804,000
Property Type Single Family Home
Sub Type Single Family Residence
Listing Status Sold
Purchase Type For Sale
Square Footage 2,233 sqft
Price per Sqft $360
MLS Listing ID 73209325
Sold Date 05/16/24
Style Colonial,Garrison
Bedrooms 4
Full Baths 1
Half Baths 1
HOA Y/N false
Year Built 1960
Annual Tax Amount $10,841
Tax Year 2024
Lot Size 0.420 Acres
Acres 0.42
Property Description
Homes like this gracious 4-bedroom, 2,233 sf Garrison Colonial represent a rare opportunity to buy a home in this highly desirable neighborhood. Built in 1960, this sun splashed residence features a remodeled eat-in kitchen with new countertops and stainless-steel appliances and an expansive family room that opens to a 3-season sunroom overlooking the sprawling flat yard. Dining room and expansive living room with fireplace along with a half bath which is easily converted to a full bathroom makes this home perfect for entertaining. 4 good sized bedrooms and full bath upstairs. Main bedroom has a large walk-in closet. Large unfinished basement offers plenty of storage space & bulkhead yard access. A new septic system will be installed prior to closing. Newer furnace and roof. Easy access to Hamilton's many amenities that include highly rated schools, community pool and beautiful open spaces including Appleton Farms and Chebacco Woods with miles of trails. Short drive to Crane Beach.
Location
State MA
County Essex
Zoning R1A
Direction Use GPS
Rooms
Family Room Flooring - Wall to Wall Carpet, Flooring - Vinyl, Window(s) - Picture, Exterior Access
Basement Full, Bulkhead, Unfinished
Primary Bedroom Level Second
Dining Room Flooring - Hardwood, Chair Rail, Lighting - Pendant
Kitchen Flooring - Hardwood, Countertops - Stone/Granite/Solid, Exterior Access, Stainless Steel Appliances, Lighting - Overhead
Interior
Interior Features Slider, Sun Room
Heating Baseboard, Oil
Cooling Wall Unit(s)
Flooring Wood, Tile, Carpet
Fireplaces Number 1
Appliance Water Heater, Range, Dishwasher, Microwave, Refrigerator, Washer, Dryer
Laundry Electric Dryer Hookup, Washer Hookup
Exterior
Exterior Feature Porch - Enclosed, Rain Gutters, Screens
Community Features Public Transportation, Shopping, Pool, Tennis Court(s), Park, Walk/Jog Trails, Stable(s), Golf, Medical Facility, Bike Path, Conservation Area, Highway Access, House of Worship, Marina, Private School, Public School, T-Station, University
Utilities Available for Electric Range, for Electric Dryer, Washer Hookup
Roof Type Shingle
Total Parking Spaces 6
Garage No
Building
Lot Description Wooded, Cleared, Level
Foundation Concrete Perimeter
Sewer Private Sewer
Water Public
Architectural Style Colonial, Garrison
Schools
Middle Schools Miles River Ms
High Schools H/W Hs
Others
Senior Community false
Read Less
Bought with Virginia McCord • RE/MAX Bentley's



