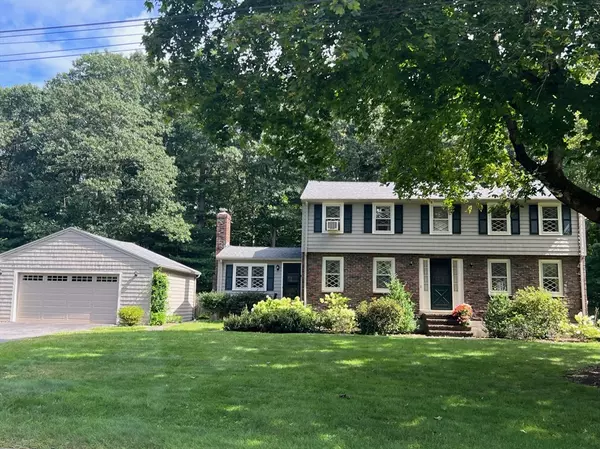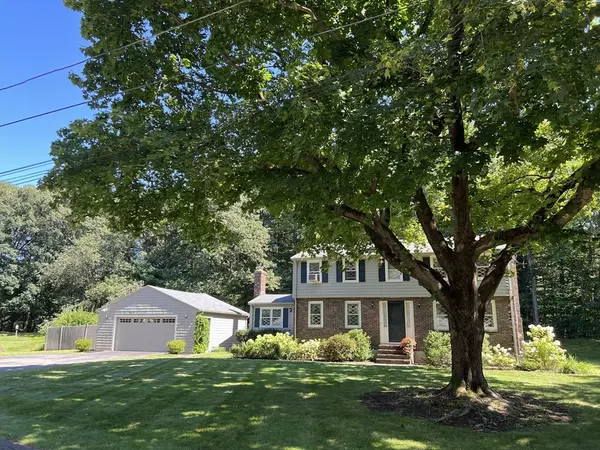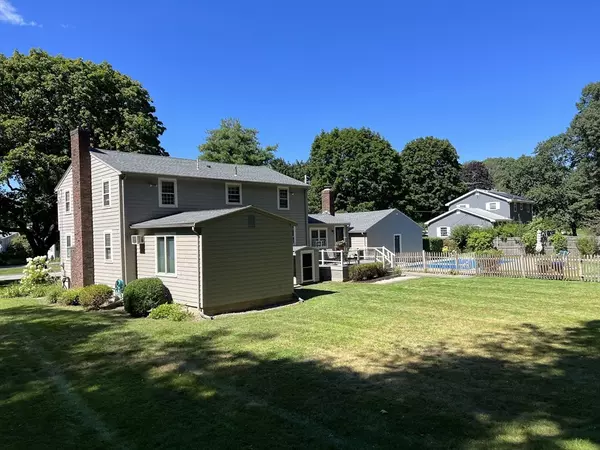For more information regarding the value of a property, please contact us for a free consultation.
71 Greenbrook Rd Hamilton, MA 01982
Want to know what your home might be worth? Contact us for a FREE valuation!

Our team is ready to help you sell your home for the highest possible price ASAP
Key Details
Sold Price $920,000
Property Type Single Family Home
Sub Type Single Family Residence
Listing Status Sold
Purchase Type For Sale
Square Footage 2,156 sqft
Price per Sqft $426
MLS Listing ID 73213756
Sold Date 05/15/24
Style Colonial,Garrison
Bedrooms 4
Full Baths 1
Half Baths 1
HOA Y/N false
Year Built 1964
Annual Tax Amount $11,302
Tax Year 2024
Lot Size 0.580 Acres
Acres 0.58
Property Description
Well established tranquil neighborhood. Enjoy nearby conservation trails for hiking or bird watching. This solid traditional Garrison was built by the developer for his own family on this choice premier lot. Privately situated with inground swimming pool heated by solar cover and a level lawn that fans around the house to create great outdoor space for all types of recreation. Meticulously maintained colonial has 2016 updates of new hot water tank, FHW heating system and roof. Sun filled interior, hardwood floors and a gracious living room with an elegant wood trimmed fireplace make this an easy place to call home. Step down family room can be used as a quiet office or bonus room. Formal dining room could be combined with kitchen for open concept and cozy den adds extra hangout space. Second floor provides a sparkling family bathroom & 4 bedrooms, one has the laundry closet. Additional laundry hookup in the clean basement. 2 car garage with ample storage completes this gem of a home!
Location
State MA
County Essex
Zoning R1A
Direction Off School Street to Greenbrook Rd -bear left at fork- house on left before rounding the next corner
Rooms
Family Room Flooring - Hardwood, Sunken
Basement Full, Interior Entry, Bulkhead, Sump Pump, Concrete, Unfinished
Primary Bedroom Level Second
Dining Room Flooring - Hardwood
Kitchen Flooring - Vinyl, Dining Area
Interior
Interior Features Den
Heating Baseboard, Oil, Fireplace(s)
Cooling Wall Unit(s)
Flooring Vinyl, Carpet, Hardwood, Flooring - Wall to Wall Carpet
Fireplaces Number 2
Fireplaces Type Living Room
Appliance Water Heater, Range, Dishwasher, Refrigerator, Washer, Dryer
Laundry Laundry Closet, Second Floor, Electric Dryer Hookup
Exterior
Exterior Feature Deck - Wood, Pool - Inground, Rain Gutters, Screens, Outdoor Shower
Garage Spaces 2.0
Pool In Ground
Community Features Walk/Jog Trails, Conservation Area, House of Worship, Public School, T-Station
Utilities Available for Electric Range, for Electric Oven, for Electric Dryer
Roof Type Shingle
Total Parking Spaces 3
Garage Yes
Private Pool true
Building
Lot Description Easements, Cleared, Level
Foundation Concrete Perimeter
Sewer Private Sewer
Water Public
Architectural Style Colonial, Garrison
Schools
Middle Schools Hwrsd
High Schools Hwrsd
Others
Senior Community false
Read Less
Bought with Peter Doisneau • Tower Hill Real Estate



