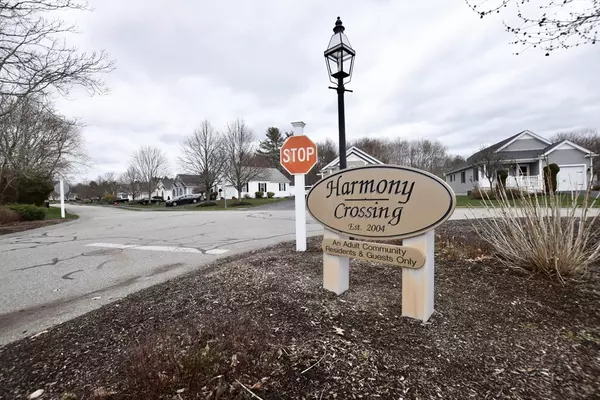For more information regarding the value of a property, please contact us for a free consultation.
27 Rodeo Dr. East Bridgewater, MA 02333
Want to know what your home might be worth? Contact us for a FREE valuation!

Our team is ready to help you sell your home for the highest possible price ASAP
Key Details
Sold Price $380,000
Property Type Single Family Home
Sub Type Single Family Residence
Listing Status Sold
Purchase Type For Sale
Square Footage 988 sqft
Price per Sqft $384
Subdivision Harmony Crossing
MLS Listing ID 73221350
Sold Date 05/10/24
Style Ranch
Bedrooms 2
Full Baths 1
HOA Fees $330/mo
HOA Y/N true
Year Built 2004
Annual Tax Amount $4,862
Tax Year 2024
Lot Size 7,405 Sqft
Acres 0.17
Property Description
This charming 2 bedroom single-level ranch home on a cul-de-sac offers a lifestyle of comfort & convenience. This move-in ready home is close to all amenities but tucked away in East Bridgewater. Welcome to Harmony Crossing, a highly desirable 55+ neighborhood. This community has a low monthly HOA fee of $330 which includes: landscaping, snow & trash removal, sewer & community clubhouse access. The eat-in kitchen comes fully applianced with beautiful palladium windows, tile floors & recessed lighting. The living room has gleaming hardwood floors, gas fireplace & cathedral ceilings. 2 spacious bedrooms & full bathroom finish off the main level. The downstairs offers great storage space & the possibilities are endless to transform the unfinished into a gorgeous finished living area. Come discover this move-in ready home & you'll see why people fall in love with Harmony Crossing! Showings begin immediately.
Location
State MA
County Plymouth
Zoning 100
Direction Please use GPS
Rooms
Basement Full, Interior Entry, Bulkhead, Sump Pump, Concrete, Unfinished
Primary Bedroom Level First
Interior
Heating Forced Air, Natural Gas
Cooling Central Air
Flooring Tile, Carpet, Hardwood
Fireplaces Number 1
Appliance Gas Water Heater, Range, Dishwasher, Microwave, Refrigerator, Washer, Dryer
Laundry In Basement, Gas Dryer Hookup, Washer Hookup
Exterior
Exterior Feature Porch, Patio
Community Features Shopping, Medical Facility
Utilities Available for Gas Range, for Gas Dryer, Washer Hookup
Roof Type Shingle
Total Parking Spaces 2
Garage No
Building
Lot Description Cul-De-Sac, Cleared, Level
Foundation Concrete Perimeter
Sewer Public Sewer
Water Public
Others
Senior Community true
Read Less
Bought with Lydia Stordy • Conway - Marshfield



