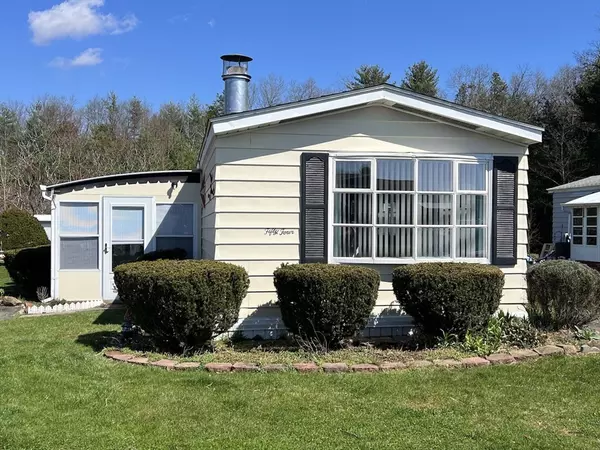For more information regarding the value of a property, please contact us for a free consultation.
54 Warfield Drive Westfield, MA 01085
Want to know what your home might be worth? Contact us for a FREE valuation!

Our team is ready to help you sell your home for the highest possible price ASAP
Key Details
Sold Price $100,000
Property Type Mobile Home
Sub Type Mobile Home
Listing Status Sold
Purchase Type For Sale
Square Footage 980 sqft
Price per Sqft $102
Subdivision Hampden Village
MLS Listing ID 73225223
Sold Date 05/17/24
Bedrooms 2
Full Baths 1
HOA Fees $437
HOA Y/N true
Year Built 1978
Property Description
If it is affordable retirement living you seek, you will find it here at Hampden Village! This lovely single wide home has so much to offer! Starting with the perimeter location in the park backed up to conservation land! Enjoy your summer evenings on the fully enclosed 3 season porch. If gardening is your thing you will find two areas on this lot just waiting for green thumb! This home features two bedrooms and a jack and jill bath that has a step in shower and updated vanity and toilet. The living room is spacious and has been freshly carpeted in recent years. The kitchen is light and bright and has enough space for a dining area and the front room with the fireplace is yours for whatever you see fit, sitting room, formal dining room, craft space, etc. Buyer must be age 55 or older and is responsible for obtaining park approval. Lot fee is 437.00/mo and includes taxes, water, trash pick up and use of community amenities. Scheduled showings begin Friday 4/19 at 9am.
Location
State MA
County Hampden
Direction Hampden Village is Off Root Road. Use GPS to navigate the park.
Rooms
Primary Bedroom Level Main, First
Dining Room Ceiling Fan(s), Beamed Ceilings, Flooring - Vinyl, Window(s) - Bay/Bow/Box, Open Floorplan, Lighting - Overhead
Kitchen Beamed Ceilings, Closet/Cabinets - Custom Built, Flooring - Stone/Ceramic Tile, Dining Area, Countertops - Upgraded, Open Floorplan, Peninsula
Interior
Interior Features Internet Available - Broadband, High Speed Internet
Heating Forced Air, Oil
Cooling None
Flooring Tile, Vinyl, Carpet
Fireplaces Number 1
Fireplaces Type Dining Room
Appliance Range, Refrigerator, Washer, Dryer
Laundry Electric Dryer Hookup, Washer Hookup, Closet - Double, First Floor
Exterior
Exterior Feature Porch - Enclosed, Storage
Community Features Public Transportation, Pool, Walk/Jog Trails, Conservation Area, Highway Access
Utilities Available for Electric Range, for Electric Dryer, Washer Hookup
Roof Type Shingle
Total Parking Spaces 2
Garage No
Building
Lot Description Underground Storage Tank, Level
Foundation Other
Sewer Private Sewer
Water Public
Others
Senior Community true
Read Less
Bought with Danita Boutiette • Century 21 North East



