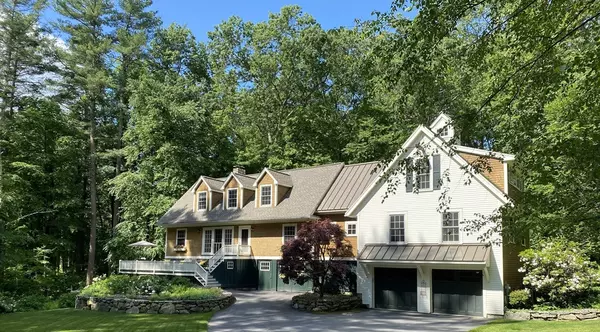For more information regarding the value of a property, please contact us for a free consultation.
173 Rockland Rd Carlisle, MA 01741
Want to know what your home might be worth? Contact us for a FREE valuation!

Our team is ready to help you sell your home for the highest possible price ASAP
Key Details
Sold Price $1,525,000
Property Type Single Family Home
Sub Type Single Family Residence
Listing Status Sold
Purchase Type For Sale
Square Footage 2,953 sqft
Price per Sqft $516
MLS Listing ID 73209184
Sold Date 05/16/24
Style Cape
Bedrooms 3
Full Baths 3
HOA Y/N false
Year Built 1946
Annual Tax Amount $15,473
Tax Year 2024
Lot Size 2.000 Acres
Acres 2.0
Property Description
This unique designer-owned antique-and-modern cape feels like a getaway oasis with a wrap-around porch, sweeping lawns, and woodland views, yet only steps from town center. The original antique cottage boasts fir floors and pine paneling, a fieldstone fireplace and open living space with walls of French doors that bring in the beautifully landscaped back garden and the front lawns. The retro-modern kitchen keeps the original vintage feel while providing gourmet amenities like a professional six-burner stove, expansive stone countertops and modern fixtures. The upstairs bedrooms are part of the first addition, with cathedral ceilings, exposed stonework, and cozy window seat nooks. The connector and barn addition further expand the living space to include a two-car garage, a mudroom, a great room, a bar, and a master suite that can be closed off from the other bedrooms. With many beautiful details and a custom stone fire-pit, this home is built for family, friends and entertaining.
Location
State MA
County Middlesex
Zoning B
Direction Westford Rd (Rt 225) to Rockland.
Rooms
Family Room Flooring - Hardwood, French Doors, Open Floorplan
Basement Walk-Out Access, Interior Entry, Unfinished
Primary Bedroom Level Second
Dining Room Closet, Flooring - Hardwood, French Doors
Kitchen Flooring - Hardwood, Window(s) - Picture, Dining Area, Countertops - Stone/Granite/Solid, Stainless Steel Appliances
Interior
Interior Features Closet/Cabinets - Custom Built, Walk-In Closet(s), Attic Access, Closet, Sitting Room, Nursery, Mud Room, Bonus Room, Sauna/Steam/Hot Tub, Internet Available - Broadband
Heating Forced Air, Natural Gas
Cooling Central Air
Flooring Wood, Tile, Carpet, Flooring - Hardwood, Flooring - Wall to Wall Carpet, Flooring - Wood
Fireplaces Number 1
Fireplaces Type Living Room
Appliance Gas Water Heater, Range, Dishwasher, Microwave, Refrigerator, Washer, Dryer, Range Hood, Plumbed For Ice Maker
Laundry Electric Dryer Hookup, Washer Hookup
Exterior
Exterior Feature Deck - Wood, Patio, Rain Gutters, Hot Tub/Spa, Professional Landscaping, Fenced Yard
Garage Spaces 3.0
Fence Fenced
Community Features Tennis Court(s), Park, Walk/Jog Trails, Conservation Area, Public School
Utilities Available for Gas Range, for Electric Dryer, Washer Hookup, Icemaker Connection, Generator Connection
Roof Type Shingle,Metal
Total Parking Spaces 8
Garage Yes
Building
Lot Description Wooded
Foundation Concrete Perimeter
Sewer Private Sewer
Water Private
Schools
Elementary Schools Carlisle Public
Middle Schools Carlisle Public
High Schools Cchs
Others
Senior Community false
Read Less
Bought with Butler Wheeler Team • Coldwell Banker Realty - Concord
GET MORE INFORMATION




