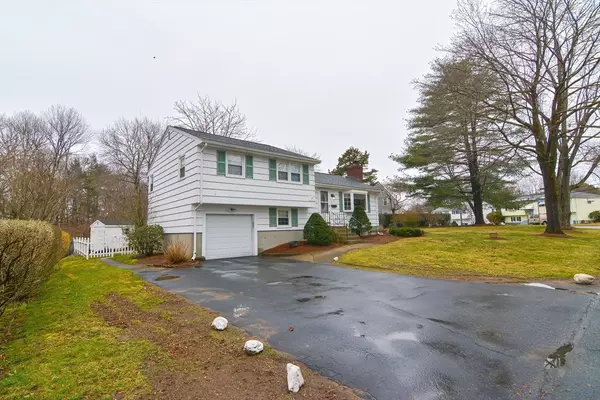For more information regarding the value of a property, please contact us for a free consultation.
1 Chappellwood Road Framingham, MA 01701
Want to know what your home might be worth? Contact us for a FREE valuation!

Our team is ready to help you sell your home for the highest possible price ASAP
Key Details
Sold Price $590,000
Property Type Single Family Home
Sub Type Single Family Residence
Listing Status Sold
Purchase Type For Sale
Square Footage 1,421 sqft
Price per Sqft $415
MLS Listing ID 73218168
Sold Date 05/17/24
Bedrooms 3
Full Baths 1
Half Baths 1
HOA Y/N false
Year Built 1958
Annual Tax Amount $5,899
Tax Year 2024
Lot Size 9,583 Sqft
Acres 0.22
Property Description
Great Location, close to the Wayland line! Multi level home on a corner lot with loads of space. Very close to Lake Cochituate and Saxonville Beach. This home offers 3 good sized bedrooms all located on the upper floor. Updated Main Bathroom and linen closet round out this level. Main and Upper floor feature gleaming Hardwoods. The Main level has an open and airy feel and seamlessly moves through the Living Room w/ Wood Burning FP, through to the Kitchen, complete with Granite Breakfast Bar, and into the Dining room. Kitchen door leads to a back deck overlooking the patio. New LVT on the LL offers a Den, 1/2 bath with beadboard, entrance from the garage and exit to the back patio. The bottom level completes this floor plan w/Pantry, Laundry room, Utility/Storage, and Bonus Room. Bonus room has a double closet and could be great as an additional bedroom, office, playroom or perfect for the avid crafter. Minutes to Mass Pike, rt. 30 and 9, rail trail and all of todays modern amenities.
Location
State MA
County Middlesex
Zoning R-1
Direction Rt 126 to Old Connecticut Path, heading toward Wayland on the left is Chappellwood Rd.
Rooms
Family Room Bathroom - Half, Flooring - Vinyl, Cable Hookup, Exterior Access, Lighting - Overhead, Vestibule
Basement Partially Finished, Garage Access, Concrete
Primary Bedroom Level Third
Dining Room Flooring - Hardwood, Deck - Exterior, Exterior Access, Lighting - Pendant
Kitchen Flooring - Vinyl, Countertops - Stone/Granite/Solid, Breakfast Bar / Nook, Gas Stove, Lighting - Overhead
Interior
Interior Features Closet, Play Room, Internet Available - Broadband
Heating Forced Air, Natural Gas, Wood
Cooling Window Unit(s)
Flooring Tile, Vinyl, Carpet, Hardwood, Laminate
Fireplaces Number 1
Fireplaces Type Living Room
Appliance Gas Water Heater, Water Heater, Oven, Dishwasher, Disposal, Microwave, Range, Refrigerator, Washer, Dryer, Range Hood
Laundry Electric Dryer Hookup, Washer Hookup, In Basement
Exterior
Exterior Feature Deck - Wood, Patio, Storage
Garage Spaces 1.0
Community Features Public Transportation, Shopping, Pool, Tennis Court(s), Park, Walk/Jog Trails, Medical Facility, Highway Access, House of Worship, Private School, Public School
Utilities Available for Gas Range, for Electric Oven, for Electric Dryer, Washer Hookup
Waterfront Description Beach Front,Lake/Pond,1/10 to 3/10 To Beach,Beach Ownership(Public)
Roof Type Shingle
Total Parking Spaces 2
Garage Yes
Building
Lot Description Corner Lot, Level
Foundation Concrete Perimeter
Sewer Public Sewer
Water Public
Schools
Elementary Schools Stapleton
Middle Schools Cameron
High Schools Framingham High
Others
Senior Community false
Acceptable Financing Contract
Listing Terms Contract
Read Less
Bought with Milan Gurung • RE/MAX Andrew Realty Services



