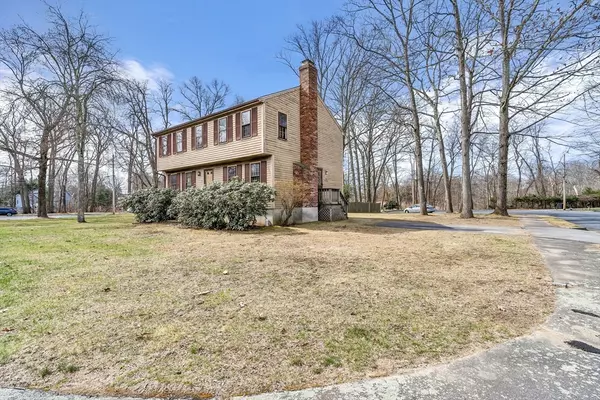For more information regarding the value of a property, please contact us for a free consultation.
1 Crosby Circle Framingham, MA 01701
Want to know what your home might be worth? Contact us for a FREE valuation!

Our team is ready to help you sell your home for the highest possible price ASAP
Key Details
Sold Price $605,000
Property Type Single Family Home
Sub Type Single Family Residence
Listing Status Sold
Purchase Type For Sale
Square Footage 1,732 sqft
Price per Sqft $349
Subdivision Southboro Side Of Framingham-Rt.9 W/I 1Min.
MLS Listing ID 73217326
Sold Date 05/16/24
Style Colonial,Garrison
Bedrooms 3
Full Baths 1
Half Baths 1
HOA Y/N false
Year Built 1979
Annual Tax Amount $7,140
Tax Year 2024
Lot Size 9,147 Sqft
Acres 0.21
Property Description
PUBLIC OH SAT. 3/30 11:30-1:30p. WONDERFUL ESTATE SALE~GARRISON COLONIAL convenient commuter locale, & In "heart" of Double Cul-de-Sacs of Intimate enclave of homes. Beautiful Gleaming Oak HARDWOOD Flrs. Up&Down, CENTRAL A/C, OPEN FLR.PLAN from the Fireplaced Fam.Rm. with side entry, to the very spacious Liv.Rm. that segways to the Open yet Formal Dining Rm.~Sliders to wood deck & level large open Backyard. LARGE EAT-IN Oak Cabinet Kitchen with STAINLESS Sink, WHITE; Elec.Range, Dishwasher & Refrigerator! Easy to entertain as it is OPEN to the Fam.Rm! Enjoy the CAL.KING PRIMARY BR. with Custom Walk-in Closet/Shelving &Private Vanity with direct access to the Main Bathroom-similar to a "Hollywood Bath setup"! Secondary Bedrms are spacious~BR2 has Double Closets! Full unfinished basement. The A.O.Smith 55Gal.HtWtrTank may be 2021, Furnace-Thermo-Pride@20yrs. Waiting for your few Updates/touches! AS.IS. OFFERS BY 4/5 3:30pm. Some Virtual staging.
Location
State MA
County Middlesex
Zoning res
Direction Maynard St. to Rt.9West to Ellis, R-Gratton, L-Cavatorta. Crosby on Left.(DOUBLE CUL-DE-SAC).
Rooms
Family Room Closet, Flooring - Hardwood, Exterior Access, Open Floorplan
Basement Full, Interior Entry, Bulkhead, Concrete, Unfinished
Primary Bedroom Level Second
Dining Room Flooring - Hardwood, Deck - Exterior, Exterior Access, Open Floorplan, Lighting - Pendant
Kitchen Flooring - Vinyl, Open Floorplan, Lighting - Overhead
Interior
Heating Forced Air, Oil
Cooling Central Air
Flooring Vinyl, Hardwood
Fireplaces Number 1
Fireplaces Type Family Room
Appliance Electric Water Heater, Water Heater, Range, Dishwasher, Refrigerator
Laundry Flooring - Vinyl, First Floor, Electric Dryer Hookup, Washer Hookup
Exterior
Exterior Feature Deck - Wood, Rain Gutters
Community Features Shopping, Park, Golf, Medical Facility, Highway Access, Public School, T-Station, Sidewalks
Utilities Available for Electric Range, for Electric Oven, for Electric Dryer, Washer Hookup
Roof Type Shingle
Total Parking Spaces 2
Garage No
Building
Lot Description Cul-De-Sac, Corner Lot, Level
Foundation Concrete Perimeter
Sewer Public Sewer
Water Public
Others
Senior Community false
Acceptable Financing Contract
Listing Terms Contract
Read Less
Bought with Ligia Garcia • Coldwell Banker Realty - Waltham



