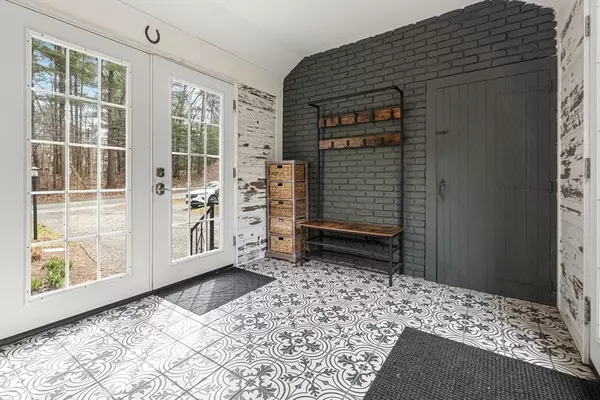For more information regarding the value of a property, please contact us for a free consultation.
108 Cedar Street Wenham, MA 01984
Want to know what your home might be worth? Contact us for a FREE valuation!

Our team is ready to help you sell your home for the highest possible price ASAP
Key Details
Sold Price $785,000
Property Type Single Family Home
Sub Type Single Family Residence
Listing Status Sold
Purchase Type For Sale
Square Footage 1,566 sqft
Price per Sqft $501
MLS Listing ID 73220000
Sold Date 05/20/24
Style Cape
Bedrooms 3
Full Baths 2
HOA Y/N false
Year Built 1948
Annual Tax Amount $11,593
Tax Year 2023
Lot Size 0.640 Acres
Acres 0.64
Property Description
Welcome home to this impeccably renovated cape nestled on a sprawling 27,000 square foot lot located just a stone's throw away from the treasured historic Wenham Lake. Boasting an open concept country kitchen and living room, gleaming hardwood floors, and a captivating mudroom connecting you to a spacious 2-car garage, this inviting home offers the perfect blend of modern comfort and classic charm. With 3 bedrooms and 2 bathrooms, every inch of this home exudes warmth and sophistication. From the tastefully appointed interiors to the lush outdoor spaces, every detail has been thoughtfully curated to provide the ultimate in comfort living. Don’t miss the opportunity to make this beautiful home yours! Stop by the open houses this weekend and experience the epitome of Wenham living.
Location
State MA
County Essex
Zoning 101
Direction 128 to Dodge, Left onto Conant, then right onto Topsfield Road (rt 97), and right onto Cedar Street.
Rooms
Basement Full, Bulkhead
Primary Bedroom Level Main, First
Kitchen Flooring - Hardwood, Countertops - Stone/Granite/Solid, Countertops - Upgraded, Kitchen Island, Country Kitchen, Open Floorplan, Recessed Lighting, Stainless Steel Appliances, Lighting - Pendant, Breezeway
Interior
Interior Features Breezeway, Mud Room
Heating Baseboard, Oil
Cooling Ductless
Flooring Wood, Carpet, Flooring - Stone/Ceramic Tile
Fireplaces Number 1
Fireplaces Type Living Room
Appliance Water Heater, Range, Dishwasher, Microwave, Refrigerator, Freezer, Washer, Dryer, ENERGY STAR Qualified Refrigerator, ENERGY STAR Qualified Dishwasher, Oven
Laundry Electric Dryer Hookup, In Basement
Exterior
Garage Spaces 2.0
Community Features Park, Walk/Jog Trails
Utilities Available for Electric Range, for Electric Oven, for Electric Dryer
View Y/N Yes
View Scenic View(s)
Roof Type Shingle
Total Parking Spaces 3
Garage Yes
Building
Lot Description Level
Foundation Concrete Perimeter
Sewer Inspection Required for Sale, Private Sewer
Water Public
Schools
Elementary Schools Buker Elementar
Middle Schools Miles River
High Schools Hw Regional
Others
Senior Community false
Read Less
Bought with Kim Nash • Signature Properties, Inc.
GET MORE INFORMATION




