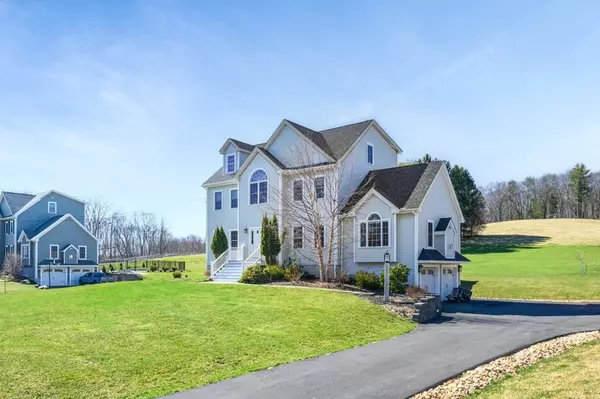For more information regarding the value of a property, please contact us for a free consultation.
346 Center St Groveland, MA 01834
Want to know what your home might be worth? Contact us for a FREE valuation!

Our team is ready to help you sell your home for the highest possible price ASAP
Key Details
Sold Price $940,000
Property Type Single Family Home
Sub Type Single Family Residence
Listing Status Sold
Purchase Type For Sale
Square Footage 2,580 sqft
Price per Sqft $364
MLS Listing ID 73219097
Sold Date 05/22/24
Style Colonial
Bedrooms 4
Full Baths 2
Half Baths 1
HOA Y/N false
Year Built 2016
Annual Tax Amount $10,113
Tax Year 2024
Lot Size 1.310 Acres
Acres 1.31
Property Description
Welcome to 346 Center St., an ideal residence for those who love to entertain! This majestic colonial, constructed in 2016, boasts 4 bedrooms, 2 1/2 baths, and a culinary kitchen design. A walk-up attic awaits your creative touch, the potential for expansion is limitless. Set on over an acre of land, the outdoor space is enchanting, featuring a patio complete with a Neapolitan wood fired pizza oven and a natural gas source for outdoor cooking. The heated redwood cabana is equipped with a hot tub, mini fridge, wet bar, and TV, ensuring year-round enjoyment. Surrounding the property are mature fruit trees, while the spacious lot provides ample space for gardening and family lawn games. Additionally, a red cedar 188 bottle wine rack and pantry in the basement adds a touch of sophistication to this exceptional property. Enjoy cozy evenings in the large family room with a gas fireplace, perfect for gathering with loved ones. A move to Groveland includes the famous Pentucket School System!
Location
State MA
County Essex
Zoning RB
Direction 7 Star Rd to Center St
Rooms
Family Room Cathedral Ceiling(s), Ceiling Fan(s), Flooring - Hardwood, Window(s) - Bay/Bow/Box, Cable Hookup, Recessed Lighting
Basement Full, Garage Access
Primary Bedroom Level Second
Dining Room Flooring - Hardwood, Wainscoting, Lighting - Overhead, Crown Molding
Kitchen Flooring - Hardwood, Countertops - Stone/Granite/Solid, Kitchen Island, Breakfast Bar / Nook, Deck - Exterior, Recessed Lighting, Stainless Steel Appliances, Wine Chiller, Lighting - Pendant
Interior
Interior Features Sauna/Steam/Hot Tub, Wet Bar, Walk-up Attic
Heating Forced Air, Natural Gas
Cooling Central Air
Flooring Tile, Carpet, Hardwood
Fireplaces Number 1
Fireplaces Type Family Room
Appliance Gas Water Heater, Tankless Water Heater, Range, Dishwasher, Microwave, Refrigerator, Washer, Dryer
Laundry First Floor, Gas Dryer Hookup, Washer Hookup
Exterior
Exterior Feature Deck - Composite, Patio, Covered Patio/Deck, Cabana, Hot Tub/Spa, Professional Landscaping, Fruit Trees, Garden, Other, Outdoor Gas Grill Hookup
Garage Spaces 2.0
Community Features Public Transportation, Shopping, Pool, Tennis Court(s), Park, Walk/Jog Trails, Stable(s), Golf, Medical Facility, Laundromat, Bike Path, Conservation Area, Highway Access, House of Worship, Marina, Private School, Public School, University
Utilities Available for Gas Range, for Gas Oven, for Gas Dryer, Washer Hookup, Outdoor Gas Grill Hookup
View Y/N Yes
View Scenic View(s)
Roof Type Shingle
Total Parking Spaces 10
Garage Yes
Building
Lot Description Cleared, Level
Foundation Concrete Perimeter
Sewer Private Sewer
Water Private
Schools
Elementary Schools Bagnall
Middle Schools Pentucket
High Schools Pentucket
Others
Senior Community false
Read Less
Bought with Brendan Viselli • Prestige Homes Real Estate, LLC
GET MORE INFORMATION




