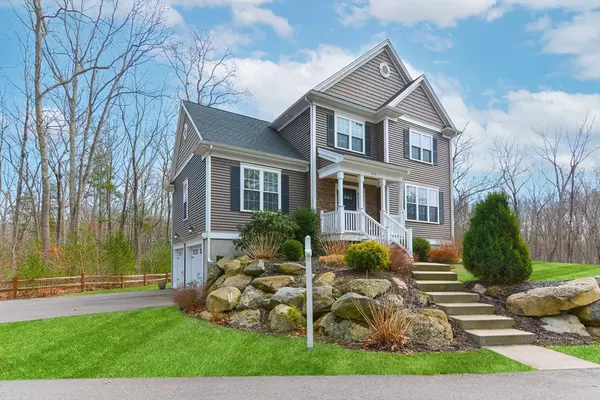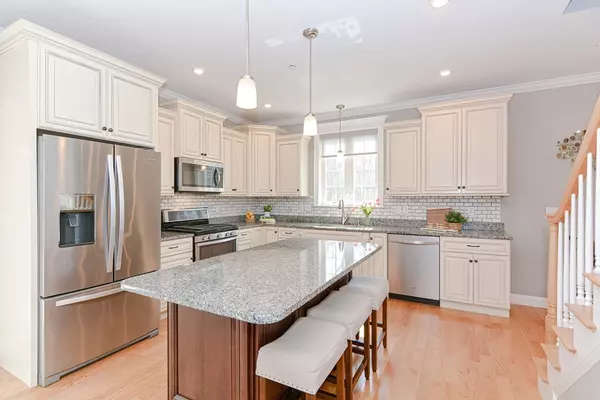For more information regarding the value of a property, please contact us for a free consultation.
139 Downing Dr Attleboro, MA 02703
Want to know what your home might be worth? Contact us for a FREE valuation!

Our team is ready to help you sell your home for the highest possible price ASAP
Key Details
Sold Price $800,000
Property Type Single Family Home
Sub Type Single Family Residence
Listing Status Sold
Purchase Type For Sale
Square Footage 2,168 sqft
Price per Sqft $369
Subdivision Stoneforest Estates
MLS Listing ID 73215938
Sold Date 05/22/24
Style Colonial
Bedrooms 4
Full Baths 2
Half Baths 1
HOA Y/N false
Year Built 2016
Annual Tax Amount $7,910
Tax Year 2024
Lot Size 0.670 Acres
Acres 0.67
Property Description
Welcome to this meticulously maintained newer colonial with a terrific floor plan that seamlessly blends elegance with functionality. Pride of ownership shows throughout! Sought after first floor primary suite offering comfort & privacy w/large walk-in closet & stunning bathroom w/double sinks & elegant walk in shower. Inviting sun-filled & open living room w/gas fireplace. The living space flows effortlessly into the gorgeous kitchen & dining area. Step out onto the deck overlooking the serene lot, providing a tranquil retreat for outdoor gatherings. ½ bath completes the 1st floor. Upstairs, discover 3 additional bedrooms, along with a full bathroom & large laundry room conveniently located on the second floor adding practicality to daily routines. Two-car garage providing ample parking & storage space. The walk out basement, awaiting your personal touch, presents endless possibilities for expansion or customization to suit your lifestyle & preferences. Town water and town sewer!
Location
State MA
County Bristol
Zoning RES
Direction S. Main to Henshaw Ave to Bryron to Downing Dr. House is down a longer driveway, second house.
Rooms
Family Room Closet, Flooring - Hardwood, Exterior Access, Recessed Lighting, Crown Molding
Basement Full, Walk-Out Access, Garage Access, Unfinished
Primary Bedroom Level Main, First
Dining Room Flooring - Hardwood, Recessed Lighting, Lighting - Pendant, Crown Molding
Kitchen Flooring - Hardwood, Dining Area, Countertops - Stone/Granite/Solid, Kitchen Island, Cabinets - Upgraded, Exterior Access, Recessed Lighting, Stainless Steel Appliances, Gas Stove, Lighting - Pendant, Crown Molding
Interior
Interior Features Bonus Room, Central Vacuum
Heating Forced Air, Propane
Cooling Central Air
Flooring Tile, Carpet, Hardwood
Fireplaces Number 1
Fireplaces Type Family Room
Appliance Water Heater, Tankless Water Heater, Range, Dishwasher, Microwave, Refrigerator, Washer, Dryer
Laundry Flooring - Stone/Ceramic Tile, Attic Access, Electric Dryer Hookup, Washer Hookup, Lighting - Overhead, Second Floor
Exterior
Exterior Feature Porch, Deck, Rain Gutters, Sprinkler System, Screens
Garage Spaces 2.0
Community Features Park, Medical Facility, Conservation Area, Highway Access, T-Station
Utilities Available for Gas Range, for Electric Dryer
Roof Type Shingle
Total Parking Spaces 2
Garage Yes
Building
Lot Description Easements, Cleared, Level
Foundation Concrete Perimeter
Sewer Public Sewer
Water Public
Schools
High Schools Ahs/Bfhs/Tri
Others
Senior Community false
Read Less
Bought with Colleen Crowley • Lamacchia Realty, Inc.
GET MORE INFORMATION




