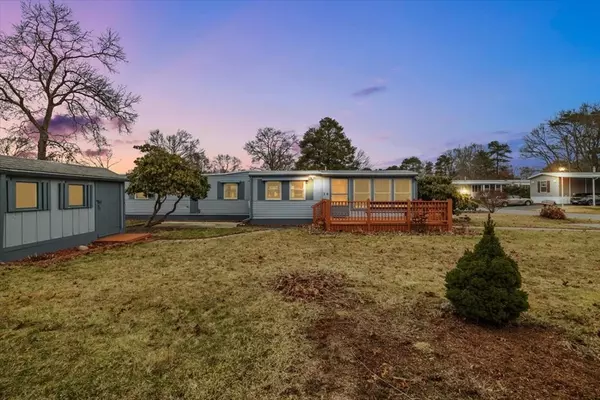For more information regarding the value of a property, please contact us for a free consultation.
14 Candlelight Drive Plymouth, MA 02360
Want to know what your home might be worth? Contact us for a FREE valuation!

Our team is ready to help you sell your home for the highest possible price ASAP
Key Details
Sold Price $165,000
Property Type Mobile Home
Sub Type Mobile Home
Listing Status Sold
Purchase Type For Sale
Square Footage 820 sqft
Price per Sqft $201
Subdivision Pinehurst Village
MLS Listing ID 73192249
Sold Date 05/22/24
Bedrooms 2
Full Baths 1
HOA Fees $600
HOA Y/N true
Year Built 1970
Property Description
Welcome to Pinehurst Village, Plymouth's highly desirable adult mobile home community (55+) minutes to downtown historic Plymouth where you can enjoy shopping & local restaurants! This single-wide home is in excellent condition, is very clean, & offers an open floor plan with an oversized family room, a spacious kitchen w/new countertops & a new sink, two bedrooms, a full bath w/laundry, & a lovely sunroom leading to an entertaining deck with a patio & a shed (with electricity). Additional updates include a new roof, all new paint (interior & exterior), new rugs, & new lighting fixtures. This home is "turn key" ready to move in! Pinehurst is a pet-friendly community & offers a swimming pool, a club house, a community hall for functions, an outdoor pavilion for events, & walking trails! The monthly fee of $600 includes water, sewer, rubbish removal, road maintenance, & use of common areas.
Location
State MA
County Plymouth
Direction South Meadow Road to Pinehurst Village
Rooms
Family Room Flooring - Wall to Wall Carpet, Slider
Primary Bedroom Level First
Kitchen Flooring - Wood
Interior
Interior Features Sun Room
Heating Forced Air, Propane
Cooling Wall Unit(s), Dual
Flooring Carpet, Laminate, Parquet
Appliance Range, Microwave, Refrigerator, Washer/Dryer
Laundry Bathroom - Full, Flooring - Wood, First Floor, Washer Hookup
Exterior
Exterior Feature Deck, Patio, Rain Gutters, Storage, Screens, Other
Community Features Shopping, Pool, Park, Walk/Jog Trails, Golf, Medical Facility, Highway Access, House of Worship
Utilities Available for Gas Range, Washer Hookup
Waterfront Description Beach Front,Ocean
Roof Type Shingle
Total Parking Spaces 2
Garage No
Building
Lot Description Cleared, Level, Other
Foundation Other
Sewer Private Sewer, Other
Water Private, Other
Others
Senior Community true
Read Less
Bought with Katherine Wagner • Upper Cape Realty Corp.



