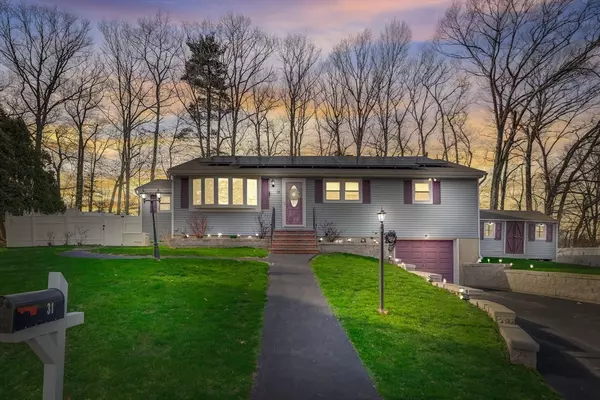For more information regarding the value of a property, please contact us for a free consultation.
31 Cochrane Cir Methuen, MA 01844
Want to know what your home might be worth? Contact us for a FREE valuation!

Our team is ready to help you sell your home for the highest possible price ASAP
Key Details
Sold Price $632,000
Property Type Single Family Home
Sub Type Single Family Residence
Listing Status Sold
Purchase Type For Sale
Square Footage 2,169 sqft
Price per Sqft $291
MLS Listing ID 73219516
Sold Date 05/20/24
Style Ranch
Bedrooms 3
Full Baths 2
HOA Y/N false
Year Built 1967
Annual Tax Amount $5,265
Tax Year 2023
Lot Size 0.290 Acres
Acres 0.29
Property Description
Step inside this charming ranch nestled in the heart of Methuen, the neighborhood everyone loves. Picture yourself in this three-bedroom, two-bathroom that's just waiting for you to make it home. you can be gathering around the kitchen peninsula on a weeknight dinner or lounging in the living room for a movie night, this place has space for every moment. Tons of possibilities with a partially finished basement that could be transformed it into your game room, a crafty workshop, or maybe a home gym. Solar panels are owned, an on demand generator, a stainless steel water tank with lifetime warranty are some of the other features you'll find. A one-car garage, and with five additional off-street parking spaces, additionally a fenced in backyard for privacy and featuring a delightful pool and a cabana, that are perfect for hosting family gatherings. Please Join us for our Open Houses 4/6 & 4/7 from 12 PM to 2 PM. Offer deadline is Tuesday at noon time please allow 24 hours for response
Location
State MA
County Essex
Zoning RD
Direction Pleasant St to Central St to Cochrane St to Cochrane Circle
Rooms
Family Room Wood / Coal / Pellet Stove, Ceiling Fan(s), Vaulted Ceiling(s), Flooring - Stone/Ceramic Tile
Basement Full, Partially Finished, Garage Access, Concrete
Primary Bedroom Level First
Kitchen Ceiling Fan(s), Dining Area, Countertops - Stone/Granite/Solid, Peninsula
Interior
Interior Features Play Room, Sun Room, Central Vacuum
Heating Baseboard, Oil
Cooling Central Air
Flooring Tile, Laminate, Hardwood, Flooring - Stone/Ceramic Tile
Fireplaces Number 1
Fireplaces Type Family Room
Appliance Water Heater, Range, Dishwasher, Microwave, Refrigerator, Vacuum System
Laundry In Basement, Electric Dryer Hookup, Washer Hookup
Exterior
Exterior Feature Patio, Pool - Inground, Cabana, Rain Gutters, Storage, Sprinkler System, Fenced Yard
Garage Spaces 1.0
Fence Fenced
Pool In Ground
Utilities Available for Electric Range, for Electric Dryer, Washer Hookup
Roof Type Shingle
Total Parking Spaces 5
Garage Yes
Private Pool true
Building
Foundation Concrete Perimeter
Sewer Public Sewer
Water Public
Architectural Style Ranch
Schools
Elementary Schools Tenney
Middle Schools Tenney
Others
Senior Community false
Read Less
Bought with Jose Frias • Realty ONE Group Nest



