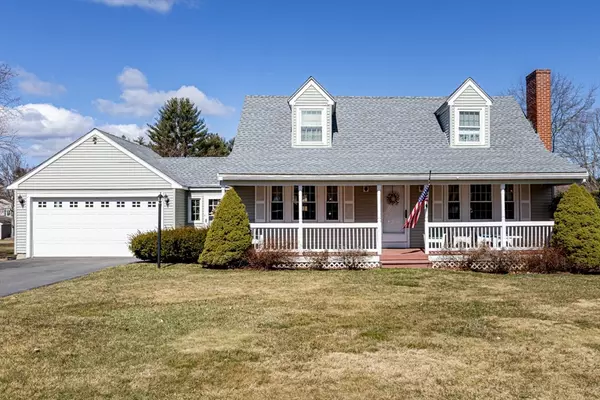For more information regarding the value of a property, please contact us for a free consultation.
9 Old Homestead Rd Methuen, MA 01844
Want to know what your home might be worth? Contact us for a FREE valuation!

Our team is ready to help you sell your home for the highest possible price ASAP
Key Details
Sold Price $830,000
Property Type Single Family Home
Sub Type Single Family Residence
Listing Status Sold
Purchase Type For Sale
Square Footage 2,400 sqft
Price per Sqft $345
Subdivision Homestead Acres
MLS Listing ID 73214588
Sold Date 05/20/24
Style Cape
Bedrooms 4
Full Baths 3
HOA Y/N false
Year Built 1980
Annual Tax Amount $6,106
Tax Year 2023
Lot Size 0.520 Acres
Acres 0.52
Property Description
Welcome to this stunning custom cape in sought-after Homestead Acres. Situated on a serene half-acre lot, this residence boasts a private and level yard, perfect for relaxed living. Inside, an open floor plan with a modern kitchen and granite island sets the stage for family gatherings. The spacious family room, adorned with a cozy fireplace, leads to a charming solarium and a secluded backyard oasis with an in-ground pool. Upstairs, three generously sized bedrooms. Two fully remodeled baths offer modern comfort. The partially finished basement provides versatile entertainment or office space. Outside, the spacious yard is ideal for outdoor gatherings or quiet moments in nature. Don't miss your chance to own this remarkable home—join us for an open house this weekend!
Location
State MA
County Essex
Area East Methuen
Zoning RB
Direction 213 to Howe to Hampstead to Old Homestead
Rooms
Basement Full, Partially Finished, Interior Entry, Bulkhead, Sump Pump
Primary Bedroom Level Second
Dining Room Flooring - Hardwood, Flooring - Wood, Exterior Access, Open Floorplan
Kitchen Flooring - Hardwood, Flooring - Wood, Kitchen Island, Exterior Access
Interior
Interior Features Slider, Sunken, Mud Room
Heating Forced Air, Natural Gas, Electric
Cooling Central Air
Flooring Wood, Carpet, Laminate, Hardwood, Flooring - Stone/Ceramic Tile
Fireplaces Number 1
Appliance Gas Water Heater, Range, Dishwasher, Disposal, Microwave, Refrigerator
Laundry Electric Dryer Hookup, Exterior Access, Washer Hookup, In Basement
Exterior
Exterior Feature Porch, Deck, Deck - Wood, Patio, Pool - Inground, Rain Gutters, Storage, Greenhouse, Screens, Fenced Yard
Garage Spaces 2.0
Fence Fenced
Pool In Ground
Community Features Public Transportation, Shopping, Tennis Court(s), Walk/Jog Trails, Golf, Medical Facility, Conservation Area, Highway Access, House of Worship, Private School, Public School
Utilities Available for Electric Range
Roof Type Shingle
Total Parking Spaces 6
Garage Yes
Private Pool true
Building
Lot Description Level
Foundation Concrete Perimeter
Sewer Public Sewer
Water Public
Architectural Style Cape
Schools
Elementary Schools Cgs
Middle Schools Cgs
High Schools Mhs
Others
Senior Community false
Read Less
Bought with Fermin Group • Century 21 North East



