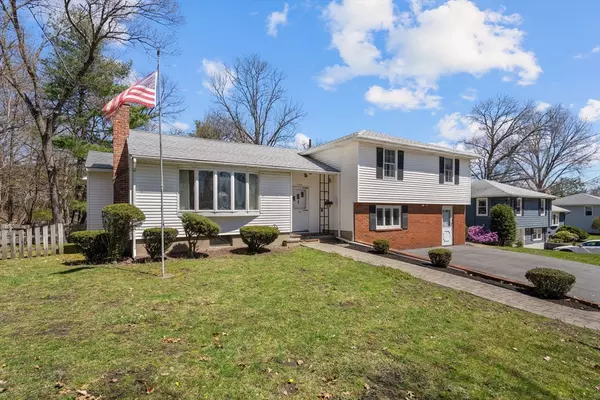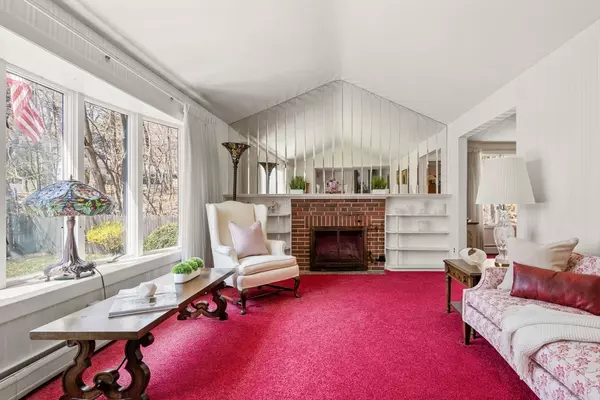For more information regarding the value of a property, please contact us for a free consultation.
255 Mountain Ave Arlington, MA 02474
Want to know what your home might be worth? Contact us for a FREE valuation!

Our team is ready to help you sell your home for the highest possible price ASAP
Key Details
Sold Price $1,000,000
Property Type Single Family Home
Sub Type Single Family Residence
Listing Status Sold
Purchase Type For Sale
Square Footage 2,350 sqft
Price per Sqft $425
MLS Listing ID 73228327
Sold Date 05/28/24
Bedrooms 3
Full Baths 2
Half Baths 1
HOA Y/N false
Year Built 1959
Annual Tax Amount $9,932
Tax Year 2024
Lot Size 8,712 Sqft
Acres 0.2
Property Description
Discover the perfect blend of classic charm and modern possibilities with this beautifully maintained 1959 multi-level home. Offering more than a dozen rooms, this spacious residence provides ample opportunity to customize and expand to suit your lifestyle. Nestled on a generous lot that borders town property, this home enjoys a prime location near the award-winning Stratton School and the Turkey Hill (67) Bus Route to Alewife, providing convenient access to everything you need. Step outside to your private backyard, complete with a large patio ideal for entertaining, and a lawn that invites you to play, relax, and enjoy the outdoors. There's plenty of room for barbecues, games, and gatherings. Inside, you'll find four levels of versatile living space, designed to accommodate everyone. The flexible floor plan allows you to create your dream home, with endless possibilities for renovations and updates. This home has been meticulously cared for over the years, don't miss out.
Location
State MA
County Middlesex
Area Arlington Heights
Zoning R1
Direction Off Washington Street
Rooms
Family Room Flooring - Wall to Wall Carpet
Basement Full
Primary Bedroom Level Second
Dining Room Flooring - Hardwood, Flooring - Wall to Wall Carpet
Kitchen Flooring - Wall to Wall Carpet, Exterior Access, Lighting - Pendant
Interior
Interior Features Office, Play Room, Mud Room, Internet Available - Unknown
Heating Baseboard, Natural Gas
Cooling Window Unit(s)
Flooring Wood, Tile, Carpet, Laminate, Hardwood, Flooring - Wall to Wall Carpet
Fireplaces Number 1
Fireplaces Type Living Room
Appliance Gas Water Heater, Water Heater, Oven, Dishwasher, Microwave, Range, Refrigerator, Washer, Dryer
Laundry In Basement
Exterior
Exterior Feature Patio, Rain Gutters, Storage, Screens, Fenced Yard
Fence Fenced
Community Features Public Transportation, Park, Conservation Area, Highway Access, Private School, Public School
Utilities Available for Electric Range, for Electric Oven
Roof Type Shingle
Total Parking Spaces 2
Garage No
Building
Lot Description Corner Lot, Gentle Sloping
Foundation Concrete Perimeter
Sewer Public Sewer
Water Public
Schools
Elementary Schools Stratton
Middle Schools Ottoson/Gibbs
High Schools Ahs
Others
Senior Community false
Read Less
Bought with Steve McKenna & The Home Advantage Team • Gibson Sotheby's International Realty



