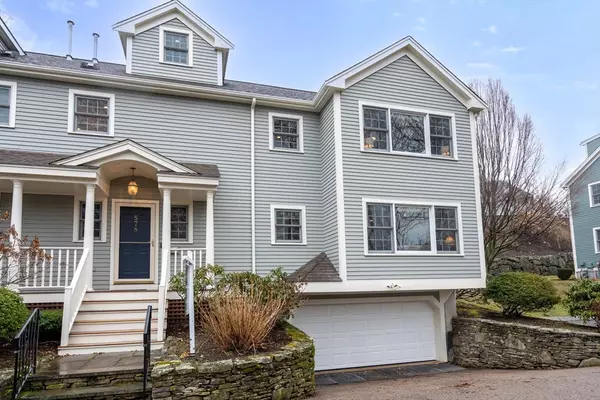For more information regarding the value of a property, please contact us for a free consultation.
578 Auburn St #578 Newton, MA 02466
Want to know what your home might be worth? Contact us for a FREE valuation!

Our team is ready to help you sell your home for the highest possible price ASAP
Key Details
Sold Price $1,304,000
Property Type Condo
Sub Type Condominium
Listing Status Sold
Purchase Type For Sale
Square Footage 3,142 sqft
Price per Sqft $415
MLS Listing ID 73211734
Sold Date 05/28/24
Bedrooms 4
Full Baths 3
Half Baths 1
HOA Fees $570
Year Built 1999
Annual Tax Amount $11,406
Tax Year 2024
Lot Size 1.450 Acres
Acres 1.45
Property Description
Move in ready townhouse that feels like a single famly home! This spacious, bright, 4 bedroom, 3.5 bath home features a welcoming foyer, chef's kitchen with island and gas cooking, family room off kitchen, dining room, living room with fireplace, and half bath all on the main level. The second floor offers a primary suite with full bath and walk in closet, 2 additional bedrooms, family bath and laundry. The third level is another bedroom suite with closet and full bath. The lower level has a gym, mudroom, and a 2 car garage! Other features include gas heat, central air, hardwood floors, crown molding, patio for grilling, high ceilings and plenty of storage! The complex has guest parking and a playground. The property is close to the Charles River canoe/kayaking, Auburndale commuter rail, and all that Newton has to offer!
Location
State MA
County Middlesex
Zoning MR1
Direction Commonwealth Ave to Auburn Street.
Rooms
Family Room Flooring - Hardwood, French Doors, Recessed Lighting, Crown Molding
Basement Y
Primary Bedroom Level Second
Dining Room Flooring - Hardwood, Exterior Access, Recessed Lighting, Crown Molding
Kitchen Flooring - Hardwood, Countertops - Stone/Granite/Solid, Kitchen Island, Open Floorplan, Recessed Lighting, Stainless Steel Appliances, Lighting - Pendant, Crown Molding
Interior
Interior Features Exercise Room
Heating Forced Air, Natural Gas
Cooling Central Air
Flooring Wood, Tile, Carpet
Fireplaces Number 1
Fireplaces Type Living Room
Appliance Range, Dishwasher, Microwave, Refrigerator, Washer, Dryer
Laundry Second Floor, In Unit
Exterior
Exterior Feature Porch, Patio
Garage Spaces 2.0
Community Features Public Transportation, Shopping, Park, Walk/Jog Trails, Highway Access
Utilities Available for Gas Range
Roof Type Shingle
Total Parking Spaces 3
Garage Yes
Building
Story 3
Sewer Public Sewer
Water Public
Schools
Elementary Schools Williams
Middle Schools Brown
High Schools Newton South
Others
Pets Allowed Yes
Senior Community false
Read Less
Bought with Sazama Real Estate • Compass



