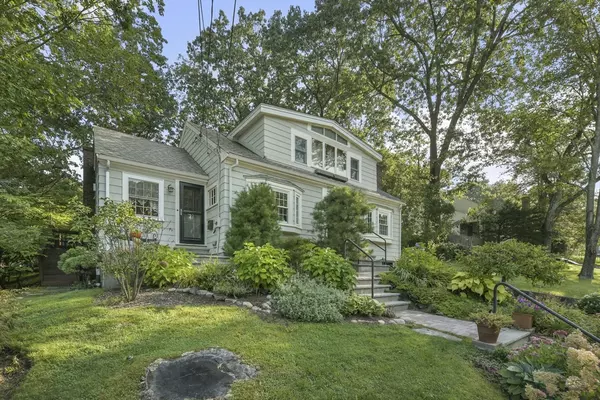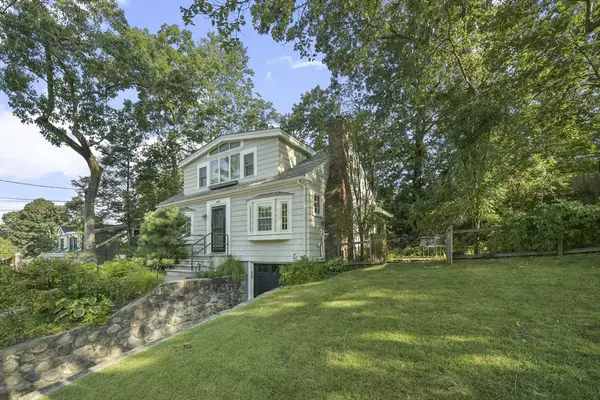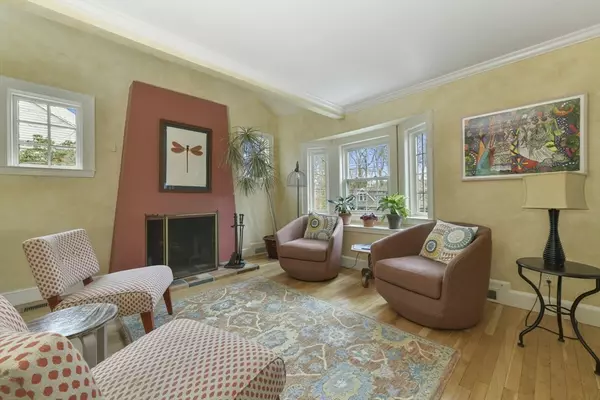For more information regarding the value of a property, please contact us for a free consultation.
127 Day St Newton, MA 02466
Want to know what your home might be worth? Contact us for a FREE valuation!

Our team is ready to help you sell your home for the highest possible price ASAP
Key Details
Sold Price $1,200,000
Property Type Single Family Home
Sub Type Single Family Residence
Listing Status Sold
Purchase Type For Sale
Square Footage 1,742 sqft
Price per Sqft $688
MLS Listing ID 73219683
Sold Date 05/28/24
Style Cape
Bedrooms 2
Full Baths 2
HOA Y/N false
Year Built 1940
Annual Tax Amount $8,252
Tax Year 2024
Lot Size 6,969 Sqft
Acres 0.16
Property Description
Exceptionally charming single family in quaint and well-maintained neighborhood. Current owners re-imagined floor plan to showcase natural light and access to locally recognized garden, featured by Newton Garden Club's walking tour. The main level is open, airy and filled with architecturally interesting features. Living room is centered around wood burning fireplace and huge glass window with built in seat for garden viewing. Dining room faces bay window, with easy access to eat-in-kitchen. The colorful kitchen leads to a deck and a fabulous backyard oasis, with plenty of room for outdoor entertaining and stunning curated garden which blooms all summer. The main floor also includes a beautifully renovated full bath and a bedroom.Third bedroom possible. The upper level contains a huge primary bedroom and ensuite bath with custom bathtub and loft. The finished basement is perfect for a home office.. Attached garage. Close to Mass Pike. Commuter rail close by, as are shops and schools
Location
State MA
County Middlesex
Zoning SR3
Direction Washington Street to Day st.
Rooms
Basement Partially Finished, Bulkhead
Primary Bedroom Level Second
Interior
Heating Forced Air, Natural Gas
Cooling Central Air
Flooring Wood, Tile
Fireplaces Number 1
Appliance Gas Water Heater, Range, Refrigerator, Freezer, Washer, Dryer
Laundry In Basement, Gas Dryer Hookup
Exterior
Exterior Feature Patio, Professional Landscaping, Sprinkler System, Garden
Garage Spaces 1.0
Community Features Public Transportation, Shopping, Pool, Tennis Court(s), Park, Walk/Jog Trails, Golf, Medical Facility, Bike Path, Conservation Area, Highway Access, House of Worship, Private School, Public School, T-Station
Utilities Available for Gas Range, for Gas Oven, for Gas Dryer
Roof Type Shingle
Total Parking Spaces 2
Garage Yes
Building
Lot Description Wooded
Foundation Concrete Perimeter
Sewer Public Sewer
Water Public
Architectural Style Cape
Schools
Elementary Schools Ask City
Others
Senior Community false
Acceptable Financing Contract
Listing Terms Contract
Read Less
Bought with Dylan Costello • Coldwell Banker Realty - New England Home Office



