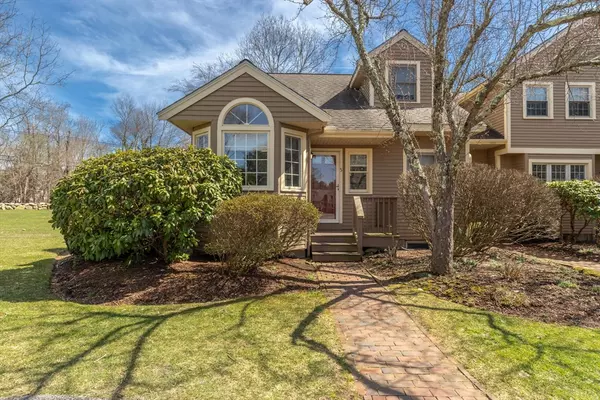For more information regarding the value of a property, please contact us for a free consultation.
5 Leman Lane #5 Hopkinton, MA 01748
Want to know what your home might be worth? Contact us for a FREE valuation!

Our team is ready to help you sell your home for the highest possible price ASAP
Key Details
Sold Price $590,000
Property Type Condo
Sub Type Condominium
Listing Status Sold
Purchase Type For Sale
Square Footage 1,950 sqft
Price per Sqft $302
MLS Listing ID 73222174
Sold Date 05/28/24
Bedrooms 3
Full Baths 2
HOA Fees $550/mo
Year Built 1987
Annual Tax Amount $6,583
Tax Year 2024
Property Description
Sunny townhouse in desirable & beautifully landscaped Indian Brook Complex.The open floorplan of the living and dining rooms features with cathedral ceiling, working fireplace, fresh hardwood floors, a bay window, a fireplace, and a beautiful deck. The kitchen has been remodeled with new stone countertops, new color and a spacious dining area. The first bedroom has new floors and walk-in closet space, accompanied by an updated bathroom with a new toilet, a large vanity, and all-new faucets.Upstairs, two new bedrooms, now featuring new flooring, and with an updated full bathroom boasting a double vanity.The lower level has been finished and offering a fantastic space for game nights, exercise sessions! The laundry area, utility space, and additional storage complete this level. This home is conveniently located near Rte 495, shops, and restaurants, making it the perfect blend of comfort and practicality!
Location
State MA
County Middlesex
Zoning RES
Direction Elm St to Indian Brook, (Near Rte 495 entrance/exits)
Rooms
Family Room Flooring - Wall to Wall Carpet, Storage
Basement Y
Primary Bedroom Level First
Dining Room Flooring - Hardwood, Open Floorplan
Kitchen Flooring - Vinyl, Dining Area, Countertops - Stone/Granite/Solid, Recessed Lighting
Interior
Interior Features Central Vacuum
Heating Central, Heat Pump, Natural Gas
Cooling Central Air
Flooring Hardwood
Fireplaces Number 1
Fireplaces Type Living Room
Appliance Range, Dishwasher, Disposal, Microwave, Refrigerator, Washer, Dryer
Laundry In Basement, In Unit, Electric Dryer Hookup
Exterior
Exterior Feature Porch, Deck - Wood, Professional Landscaping
Community Features Public Transportation, Shopping, Park, Walk/Jog Trails, Bike Path, Conservation Area, Highway Access, Public School
Utilities Available for Gas Range, for Electric Dryer
Waterfront Description Beach Front,1 to 2 Mile To Beach
Roof Type Shingle
Total Parking Spaces 2
Garage No
Building
Story 1
Sewer Public Sewer
Water Public
Schools
Elementary Schools Maraelmhopkins
Middle Schools Hopkinton Mid
High Schools Hopkinton High
Others
Pets Allowed Yes
Senior Community false
Read Less
Bought with Michael Olin • Conway - West Roxbury
GET MORE INFORMATION




