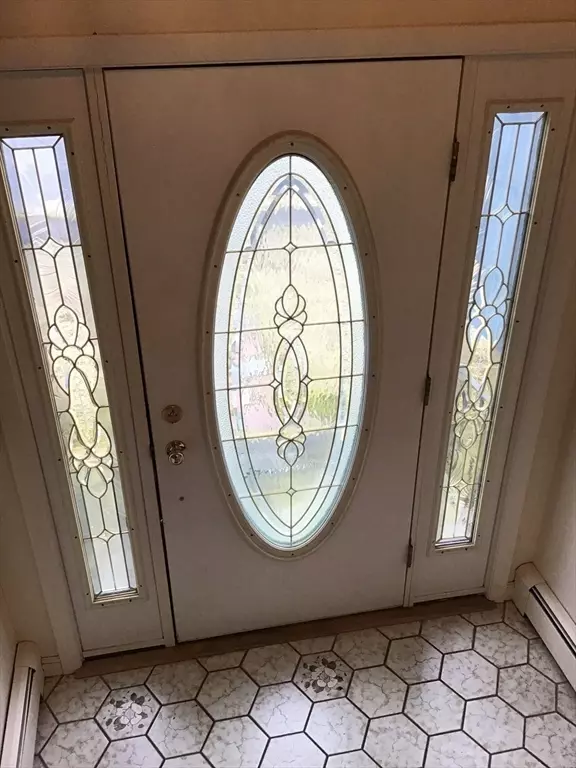For more information regarding the value of a property, please contact us for a free consultation.
41 Paul Ave Peabody, MA 01960
Want to know what your home might be worth? Contact us for a FREE valuation!

Our team is ready to help you sell your home for the highest possible price ASAP
Key Details
Sold Price $700,000
Property Type Single Family Home
Sub Type Single Family Residence
Listing Status Sold
Purchase Type For Sale
Square Footage 2,564 sqft
Price per Sqft $273
Subdivision Rolling Hills
MLS Listing ID 73216869
Sold Date 05/29/24
Style Split Entry
Bedrooms 3
Full Baths 2
Half Baths 1
HOA Y/N false
Year Built 1962
Annual Tax Amount $6,143
Tax Year 2024
Lot Size 0.290 Acres
Acres 0.29
Property Description
Desirable Rolling Hills. Spacious split level home features 2 car garage with electric eye, heated In ground pool. Pool has been professionally maintained. Backs up to the Salem Country Club. Eat in kitchen includes refrigerator, electric range, dishwasher, and garbage disposal, counter microwave. Spacious living room features fireplace and hardwood flooring and wall AC. All 3 bedrooms have hardwood flooring. Main BR bedroom has a 1/2 bath. There is a 1st floor family room that leads to a 3 season porch. The lower level has a 3/4 bath. Washer and dryer in lower level being gifted (new 2022). There are 3 rooms in lower level with one having a fireplace. Access to garage from one of the rooms. Would make a great space for extended family. 3 season furniture option to purchase. Low taxes and utilities, and quick access to highway.
Location
State MA
County Essex
Zoning R1B
Direction Use Mapquest
Rooms
Basement Full, Finished, Garage Access
Primary Bedroom Level First
Dining Room Flooring - Hardwood
Kitchen Ceiling Fan(s), Flooring - Laminate
Interior
Interior Features Bonus Room, Home Office
Heating Baseboard, Natural Gas, Fireplace(s)
Cooling Wall Unit(s)
Fireplaces Number 2
Appliance Range, Dishwasher, Disposal, Microwave, Refrigerator, Washer, Dryer
Laundry In Basement
Exterior
Exterior Feature Porch - Enclosed, Pool - Inground Heated, Fenced Yard
Garage Spaces 2.0
Fence Fenced
Pool Pool - Inground Heated
Community Features Shopping, Tennis Court(s), Park, Walk/Jog Trails, Golf, Medical Facility, Bike Path, Highway Access, House of Worship, Private School, Public School
Roof Type Shingle
Total Parking Spaces 5
Garage Yes
Private Pool true
Building
Lot Description Level
Foundation Concrete Perimeter
Sewer Public Sewer
Water Public
Others
Senior Community false
Read Less
Bought with Shauna Fanning • Lamacchia Realty, Inc.



