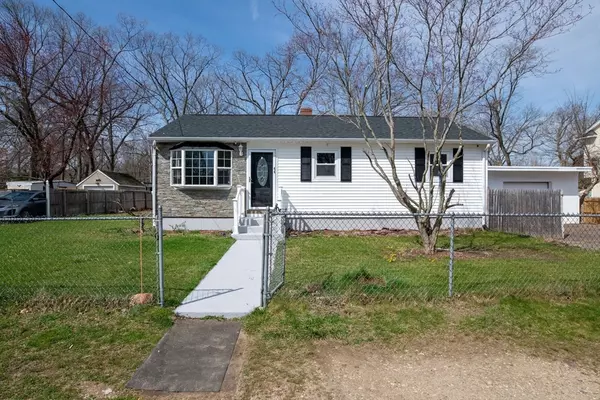For more information regarding the value of a property, please contact us for a free consultation.
44 Bruce St Springfield, MA 01119
Want to know what your home might be worth? Contact us for a FREE valuation!

Our team is ready to help you sell your home for the highest possible price ASAP
Key Details
Sold Price $310,000
Property Type Single Family Home
Sub Type Single Family Residence
Listing Status Sold
Purchase Type For Sale
Square Footage 988 sqft
Price per Sqft $313
MLS Listing ID 73225479
Sold Date 05/29/24
Style Ranch
Bedrooms 3
Full Baths 1
HOA Y/N false
Year Built 1965
Annual Tax Amount $2,812
Tax Year 2023
Lot Size 10,018 Sqft
Acres 0.23
Property Description
Welcome to your dream home! This beautifully renovated 3 bedroom, 1 bathroom Ranch offers the perfect blend of modern amenities & peaceful surroundings. Step inside to discover an inviting open floor plan that seamlessly connects the living room, dining area, & kitchen, creating a spacious & airy feel throughout the home. The renovated kitchen features sleek countertops, appliances & ample storage space. Downstairs, the finished basement provides additional space & versatility for a home office, entertainment area, or gym. Plus, the 1 car garage offers convenience & storage options for your vehicles & outdoor gear. Step outside onto the deck & soak in the breathtaking views of the expansive backyard, perfect for hosting gatherings, relaxing in nature, or enjoying your morning coffee in peace. Located on a quiet dead-end street, this home offers privacy and tranquility while still being conveniently close to amenities & local attractions. Make this your forever home!
Location
State MA
County Hampden
Zoning R1
Direction Use GPS
Rooms
Basement Full
Primary Bedroom Level Main, First
Kitchen Flooring - Stone/Ceramic Tile, Dining Area, Open Floorplan, Recessed Lighting, Remodeled, Slider
Interior
Heating Propane
Cooling Other
Flooring Wood, Tile
Appliance Electric Water Heater, Range, Microwave, Refrigerator
Laundry In Basement
Exterior
Exterior Feature Deck
Garage Spaces 1.0
Community Features Public Transportation, Shopping, Medical Facility, Laundromat
Roof Type Shingle
Total Parking Spaces 3
Garage Yes
Building
Lot Description Cleared, Level
Foundation Concrete Perimeter
Sewer Public Sewer
Water Public
Architectural Style Ranch
Others
Senior Community false
Read Less
Bought with Marcia Velis • Property Investors & Advisors, LLC



