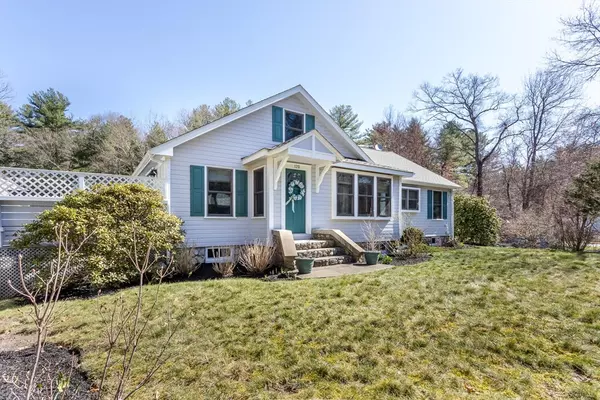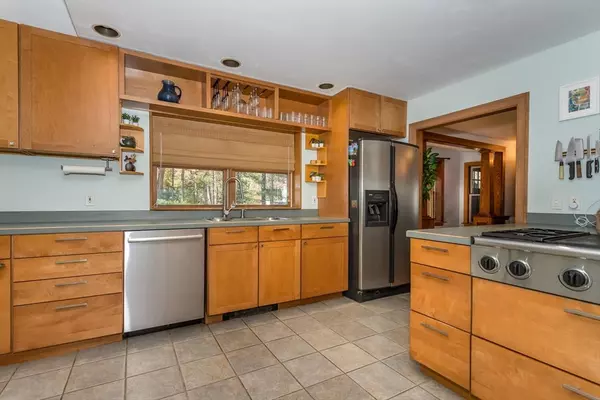For more information regarding the value of a property, please contact us for a free consultation.
120 S Washington Street Norton, MA 02766
Want to know what your home might be worth? Contact us for a FREE valuation!

Our team is ready to help you sell your home for the highest possible price ASAP
Key Details
Sold Price $605,000
Property Type Single Family Home
Sub Type Single Family Residence
Listing Status Sold
Purchase Type For Sale
Square Footage 1,894 sqft
Price per Sqft $319
MLS Listing ID 73222539
Sold Date 05/30/24
Style Bungalow
Bedrooms 3
Full Baths 2
HOA Y/N false
Year Built 1930
Annual Tax Amount $6,663
Tax Year 2024
Lot Size 1.410 Acres
Acres 1.41
Property Description
Location? Land? Loft? You GOT it!! FANTASTIC HOME minutes to 495, situated on an OVERSIZED LOT and complete with an airy LOFT, as well! The CUSTOM KITCHEN and GORGEOUS STONE FIREPLACED FAMILY ROOM are the very heart of EVERYTHING. Lovely DINING ROOM surrounded by BEAUTIFUL WOODWORK with FRENCH DOORS leading outside to your LARGE DECK with BUILT-IN SEATING just in time to share with your guests for summer fun. 3 Bedrooms ALL on MAIN LEVEL (1 currently used as a larger den) and FULL BATH. Grounds are STUNNING and TRANQUIL; there's even a fenced-in area for your furry friend, children and/or garden. Retreat to the UPPER LEVEL LOFT with OPEN PLAN and REMODELED FULL BATH complete with BARN DOOR for privacy. FULL BASEMENT with GARAGE, WORKSHOP, UTILITY ROOM and MORE space for a finished room. EXTERIOR SHED is 15'x30' and has electricity, double doors and floor. Enjoy your FIREPIT, Colorful PERENNIALS all while relaxing in your very own PARADISE.
Location
State MA
County Bristol
Zoning R80
Direction Plain St to S Washington; GPS
Rooms
Family Room Ceiling Fan(s), Flooring - Hardwood
Basement Full, Interior Entry, Garage Access, Concrete
Primary Bedroom Level Main, First
Dining Room Flooring - Hardwood
Kitchen Cathedral Ceiling(s), Flooring - Stone/Ceramic Tile, Breakfast Bar / Nook, Cabinets - Upgraded, Recessed Lighting, Stainless Steel Appliances, Gas Stove
Interior
Interior Features Attic Access, Recessed Lighting, Storage, Loft, Walk-up Attic, Internet Available - Broadband
Heating Central, Baseboard, Natural Gas, Extra Flue
Cooling None
Flooring Tile, Carpet, Hardwood, Flooring - Wall to Wall Carpet
Fireplaces Number 1
Fireplaces Type Family Room
Appliance Gas Water Heater, Water Heater, Range, Dishwasher, Refrigerator, Washer
Laundry Gas Dryer Hookup, Washer Hookup, Lighting - Overhead, Sink, In Basement
Exterior
Exterior Feature Deck - Composite, Rain Gutters, Storage, Garden
Garage Spaces 1.0
Community Features Walk/Jog Trails, Stable(s), Bike Path, Conservation Area, Highway Access, House of Worship, Public School, University
Utilities Available for Gas Range, for Gas Oven, for Gas Dryer, Washer Hookup
Roof Type Shingle
Total Parking Spaces 5
Garage Yes
Building
Lot Description Corner Lot
Foundation Stone
Sewer Public Sewer, Private Sewer
Water Public
Others
Senior Community false
Acceptable Financing Contract
Listing Terms Contract
Read Less
Bought with Ruth DiPietrantonio • Monarch Realty Group, LLC



