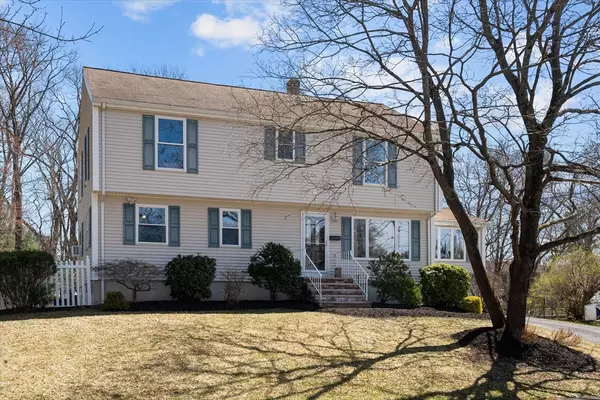For more information regarding the value of a property, please contact us for a free consultation.
9 Newington Rd Peabody, MA 01960
Want to know what your home might be worth? Contact us for a FREE valuation!

Our team is ready to help you sell your home for the highest possible price ASAP
Key Details
Sold Price $802,000
Property Type Single Family Home
Sub Type Single Family Residence
Listing Status Sold
Purchase Type For Sale
Square Footage 2,848 sqft
Price per Sqft $281
Subdivision West Peabody
MLS Listing ID 73222113
Sold Date 05/31/24
Style Garrison
Bedrooms 4
Full Baths 3
HOA Y/N false
Year Built 1964
Annual Tax Amount $6,144
Tax Year 2024
Lot Size 0.350 Acres
Acres 0.35
Property Description
Final & Best due 6 PM on Monday (4/15/2024). Seller reply on or before 5 PM, Tuesday (4/16/2024). Amazing 2848+- sq ft Home for the family w/ potential in-law, or ideal for the extended family in finished lower level. Peaceful, quiet dead-end street located in W Peabody. 15,120+- sq ft lot, fenced in yard & Conservation Land on 2 sides. 20x40 in-ground pool, 12x12 deck, 10x16 shed, irrigation system (deduct meter) & an additional, sep enclosed yard area w/ fire pit. This great home has a Versatile layout with 11 rms, 4/5 bdrms & 3 full bthrms. 1st level has a 10x12 bdrm & full bthrm, ideal for older parents. 1st flr has 5 rooms & red oak hard wood flrs. 2nd flr with 3 bdrms including a 15x18 Main Bdrm, 5x8 walk in closet & private Main Bthrm with jacuzzi tub. 2nd flr has another full bthrm & a laundry hook-up. All 3 sunny, 2nd flr bdrms have soaring 12'6" cathedral ceilings. Finished bsmnt w/ 18x22 family rm, gas fire place & 3 additional finished rms. Endless possibilities.
Location
State MA
County Essex
Area West Peabody
Zoning R1
Direction Lowell, Herrick Rd, Rt on Pearley, rt on Newington Rd
Rooms
Family Room Flooring - Wall to Wall Carpet, Exterior Access, Recessed Lighting, Remodeled
Basement Full, Finished, Walk-Out Access, Interior Entry, Bulkhead
Primary Bedroom Level Second
Dining Room Closet, Flooring - Hardwood
Kitchen Closet, Flooring - Hardwood, Countertops - Upgraded, Kitchen Island, Cabinets - Upgraded, Open Floorplan, Recessed Lighting, Remodeled, Stainless Steel Appliances, Lighting - Overhead
Interior
Interior Features Ceiling Fan(s), Closet, Open Floorplan, Recessed Lighting, Office, Sitting Room, Home Office, Internet Available - DSL
Heating Baseboard, Natural Gas
Cooling None
Flooring Wood, Vinyl, Carpet, Flooring - Hardwood, Flooring - Wall to Wall Carpet
Fireplaces Number 1
Appliance Gas Water Heater, Water Heater, Range, Dishwasher, Disposal, Microwave, Refrigerator
Laundry Electric Dryer Hookup, Washer Hookup
Exterior
Exterior Feature Deck - Wood, Pool - Inground, Rain Gutters, Storage, Sprinkler System, Fenced Yard
Fence Fenced/Enclosed, Fenced
Pool In Ground
Community Features Shopping, Walk/Jog Trails, Golf, Medical Facility, Bike Path, Conservation Area, Highway Access, House of Worship, Public School, University
Utilities Available for Electric Range, for Electric Dryer, Washer Hookup
Roof Type Shingle
Total Parking Spaces 4
Garage No
Private Pool true
Building
Lot Description Corner Lot, Cleared, Level
Foundation Concrete Perimeter
Sewer Public Sewer
Water Public
Others
Senior Community false
Acceptable Financing Other (See Remarks)
Listing Terms Other (See Remarks)
Read Less
Bought with Sherwood & Company Team • Compass
GET MORE INFORMATION




