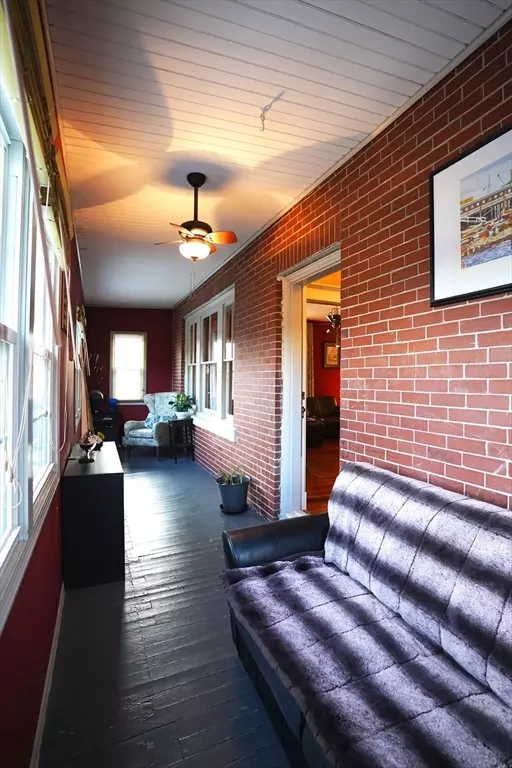For more information regarding the value of a property, please contact us for a free consultation.
11 Main St Acushnet, MA 02743
Want to know what your home might be worth? Contact us for a FREE valuation!

Our team is ready to help you sell your home for the highest possible price ASAP
Key Details
Sold Price $594,900
Property Type Multi-Family
Sub Type Multi Family
Listing Status Sold
Purchase Type For Sale
Square Footage 2,880 sqft
Price per Sqft $206
MLS Listing ID 73221953
Sold Date 05/30/24
Bedrooms 6
Full Baths 2
Year Built 1900
Annual Tax Amount $4,454
Tax Year 2024
Lot Size 9,147 Sqft
Acres 0.21
Property Description
RARE Acushnet 2-family with extra large units (3 bedrooms each)! You will LOVE how close you live to park areas, shopping and restaurants. This home boasts a generous driveway parking lot, fantastic backyard with gardening area, and recently re-sided storage shed! Inside, the modern, open-concept layout of the main living area of each unit will excite you, as this great room setup will make gatherings fun! You will want to come check out the possibility of the second unit's potential attic expansion, too. There is a common laundry in the basement. Sale will include 1 brand new generator, and 4 window A/C's. Don't miss this incredible opportunity!
Location
State MA
County Bristol
Zoning 1
Direction Tarkiln Hill Rd NB becomes Main St Acushnet.
Rooms
Basement Full, Walk-Out Access
Interior
Interior Features Ceiling Fan(s), Floored Attic, Walk-Up Attic, Pantry, Storage, Bathroom With Tub, Bathroom With Tub & Shower, Open Floorplan, Internet Available - Unknown, Laundry Room, Kitchen, Living RM/Dining RM Combo
Heating Baseboard, Natural Gas
Cooling Window Unit(s)
Flooring Wood, Tile, Hardwood
Appliance Range, Refrigerator, Dishwasher, Disposal, Microwave
Laundry Washer Hookup, Dryer Hookup, Electric Dryer Hookup
Exterior
Exterior Feature Garden
Fence Fenced
Community Features Public Transportation, Shopping, Park, Walk/Jog Trails, Laundromat, Conservation Area, Highway Access, Public School
Utilities Available for Gas Range, for Electric Range, for Electric Dryer, Washer Hookup
Roof Type Shingle
Total Parking Spaces 4
Garage No
Building
Story 3
Foundation Stone
Sewer Public Sewer
Water Public
Others
Senior Community false
Read Less
Bought with Raquel Del Carmen Guzman • RE/MAX Vantage



