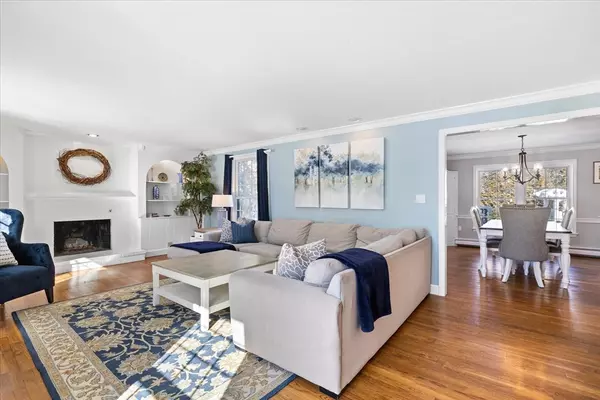For more information regarding the value of a property, please contact us for a free consultation.
10 Spring Rd Westborough, MA 01581
Want to know what your home might be worth? Contact us for a FREE valuation!

Our team is ready to help you sell your home for the highest possible price ASAP
Key Details
Sold Price $1,010,000
Property Type Single Family Home
Sub Type Single Family Residence
Listing Status Sold
Purchase Type For Sale
Square Footage 2,911 sqft
Price per Sqft $346
MLS Listing ID 73206265
Sold Date 05/28/24
Style Colonial
Bedrooms 4
Full Baths 2
Half Baths 1
HOA Y/N false
Year Built 1978
Annual Tax Amount $13,381
Tax Year 2023
Lot Size 0.630 Acres
Acres 0.63
Property Description
Explore this meticulously maintained 4-bedroom, 2.5-bathroom colonial home with a 2-car garage in town, nestled in a peaceful, mature neighborhood with a top-rated school district. Hardwood graces the main and upper levels, featuring spacious bedrooms, an ensuite bathroom, and a finished basement. The layout seamlessly connects the kitchen to the dining and living areas, enhanced by a large family room, living room, and two wood-burning fireplaces. Granite countertops and stainless steel appliances adorn the kitchen, ensuring both style and functionality. Ample storage keeps the space organized. Outside, the enchanting backyard boasts a vibrant garden, in-ground heated pool, fire pit, and deck—perfect for family gatherings and pool parties. Bordering Sandra Pond, enjoy scenic walks, picnics, and fishing. This gem combines comfort, convenience, and natural beauty, offering an ideal home for those seeking tranquility and elegance. Secure this haven by calling now. [Offer due: Mon @ 2PM]
Location
State MA
County Worcester
Zoning R
Direction Upton Rd to Spring Rd
Rooms
Family Room Flooring - Hardwood, Recessed Lighting, Crown Molding
Basement Full, Finished, Walk-Out Access, Bulkhead, Sump Pump
Primary Bedroom Level Second
Dining Room Closet/Cabinets - Custom Built, Flooring - Hardwood, Chair Rail, Lighting - Pendant, Crown Molding
Kitchen Flooring - Hardwood, Dining Area, Countertops - Stone/Granite/Solid, Breakfast Bar / Nook, Exterior Access, Open Floorplan, Recessed Lighting, Slider, Stainless Steel Appliances
Interior
Interior Features Cathedral Ceiling(s), Ceiling Fan(s), Recessed Lighting, Slider, Wainscoting, Sun Room, Game Room, Bonus Room
Heating Baseboard, Oil, Wood Stove
Cooling Central Air
Flooring Wood, Tile, Carpet, Hardwood, Laminate, Flooring - Wall to Wall Carpet
Fireplaces Number 2
Fireplaces Type Family Room
Appliance Water Heater, Range, Oven, Dishwasher, Microwave, Refrigerator, Freezer, Washer, Dryer
Laundry Flooring - Laminate, Electric Dryer Hookup, Washer Hookup, In Basement
Exterior
Exterior Feature Deck - Wood, Patio, Pool - Inground, Rain Gutters, Storage, Professional Landscaping, Decorative Lighting, Screens, Fenced Yard, Garden
Garage Spaces 2.0
Fence Fenced/Enclosed, Fenced
Pool In Ground
Community Features Park, Walk/Jog Trails, Bike Path, Conservation Area, Highway Access, Public School, T-Station
Utilities Available for Electric Range, for Electric Oven, for Electric Dryer, Washer Hookup, Generator Connection
Roof Type Shingle
Total Parking Spaces 6
Garage Yes
Private Pool true
Building
Foundation Concrete Perimeter
Sewer Public Sewer
Water Public
Architectural Style Colonial
Schools
Elementary Schools Fales
Middle Schools Mill Pond
High Schools Westboro High
Others
Senior Community false
Read Less
Bought with Chuck Silverston Team • Gibson Sotheby's International Realty



